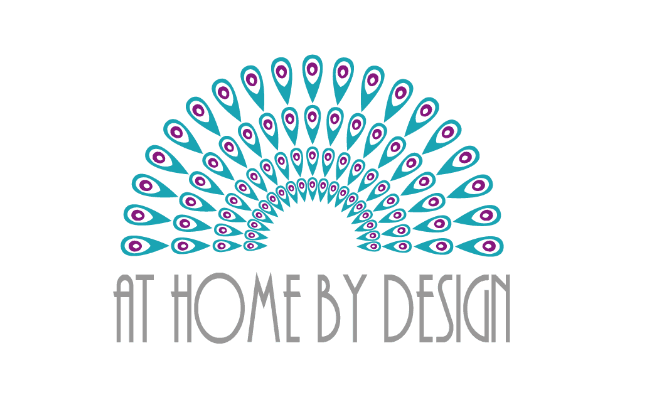Future views
Furniture plans & room sketches, from £249 per room
If you've chosen your wallpaper, paints, fabrics and furniture, but want reassurance that the room will create the right impression before you buy everything, our plan and sketch service is for you. 2D floor plans and elevations enable you to see whether furniture will fit, the room has the right flow or there are enough electrical sockets. More advanced 3D sketches and renders offer as near to reality glimpse of the final design as possible. The service includes:
• An initial face-to-face consultation, including measuring the space and taking details of the chosen scheme;
• 1 x floor plan (black and white)
• 4 x elevations (black and white)
• 1 x wide angle 3d sketch (colour)
• Optional extras: additional 3d sketches
If you'd like to find out more about how to create a home office, click here
to read my top tips
Other services you make like
-
Project Name
First steps - Getting started, from £249Title or short description
-
Project Name
Research & sourcing - Finding the right fabrics, furniture, fixtures and fittings, from £195Title or short description
-
Project Name
Title or short descriptionFuture view - Furniture plans and room sketches, from £249 per room
CONTACT
9b7b7053f4abf1e2f3bc42a9bf63f6eb
LOCATION
Surrey, UK




