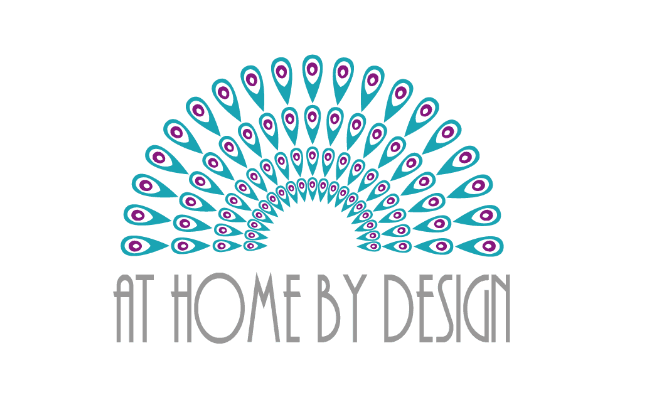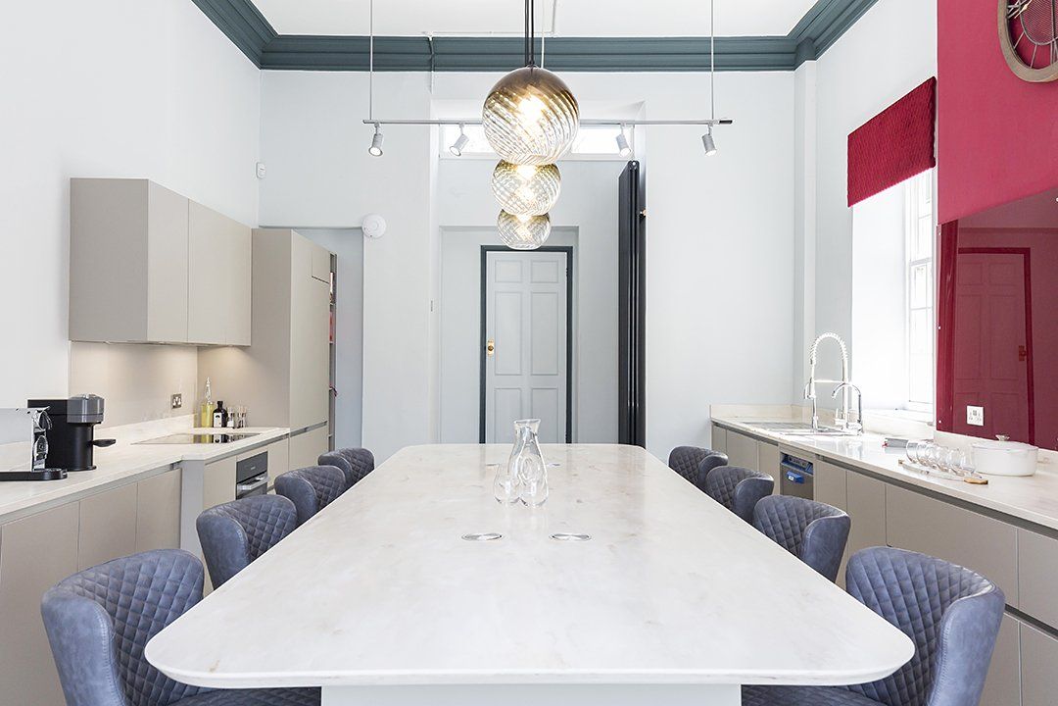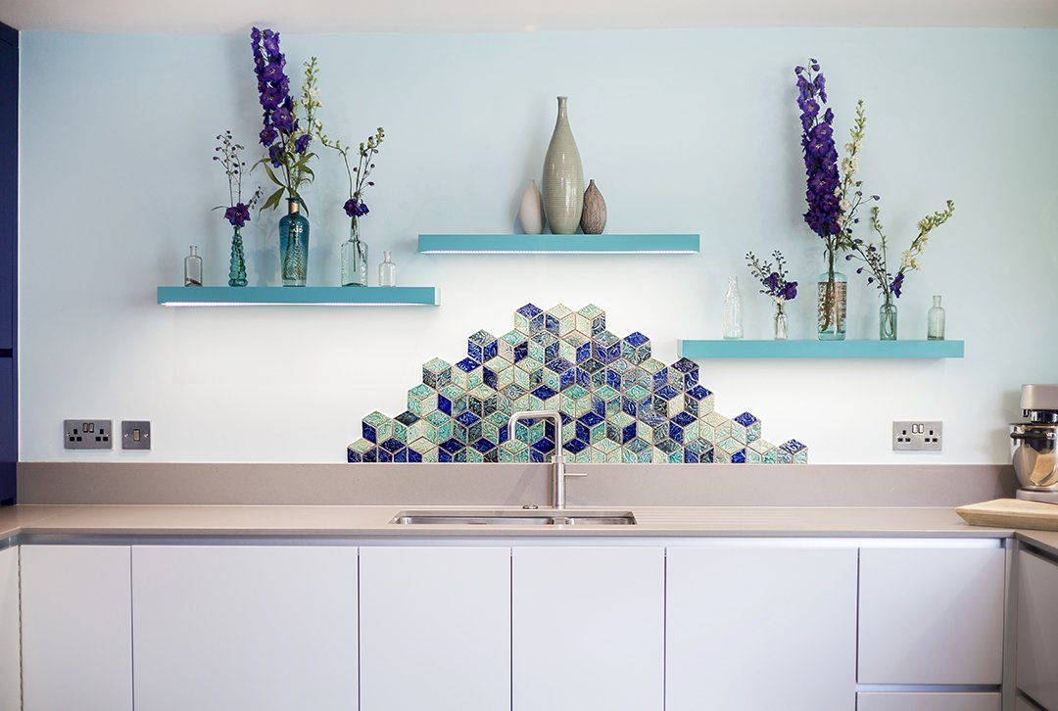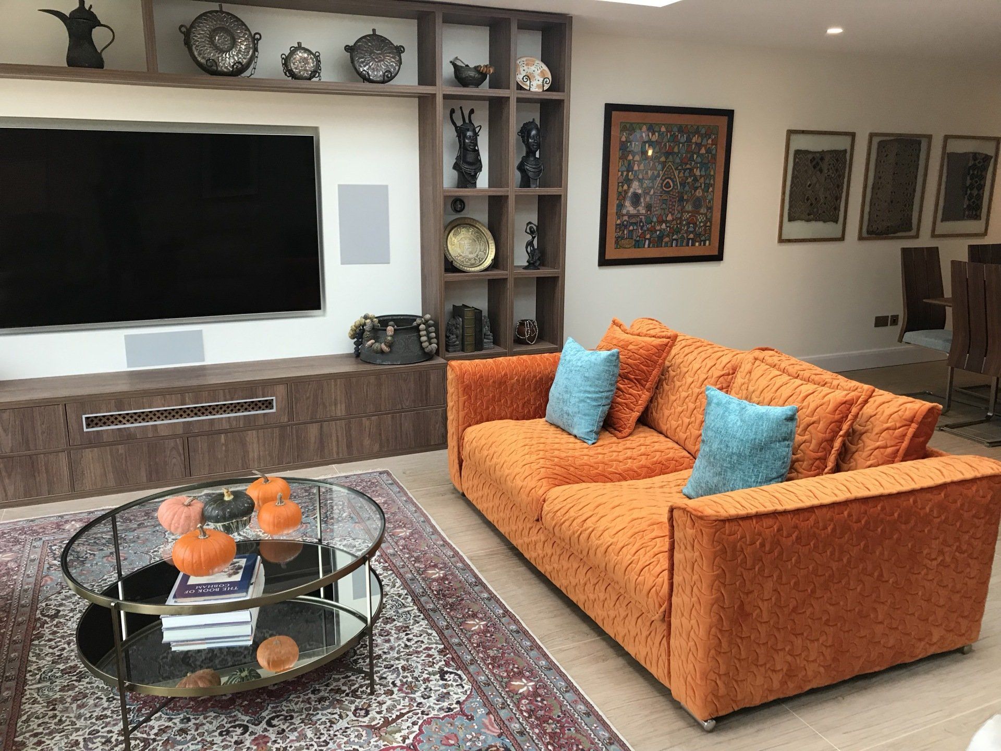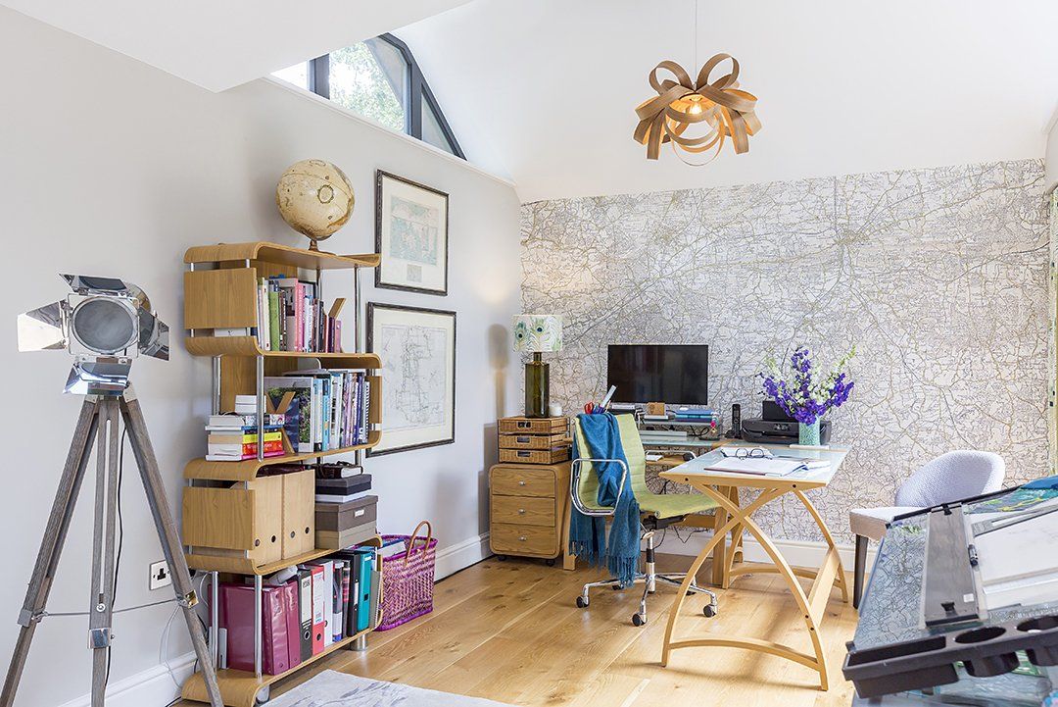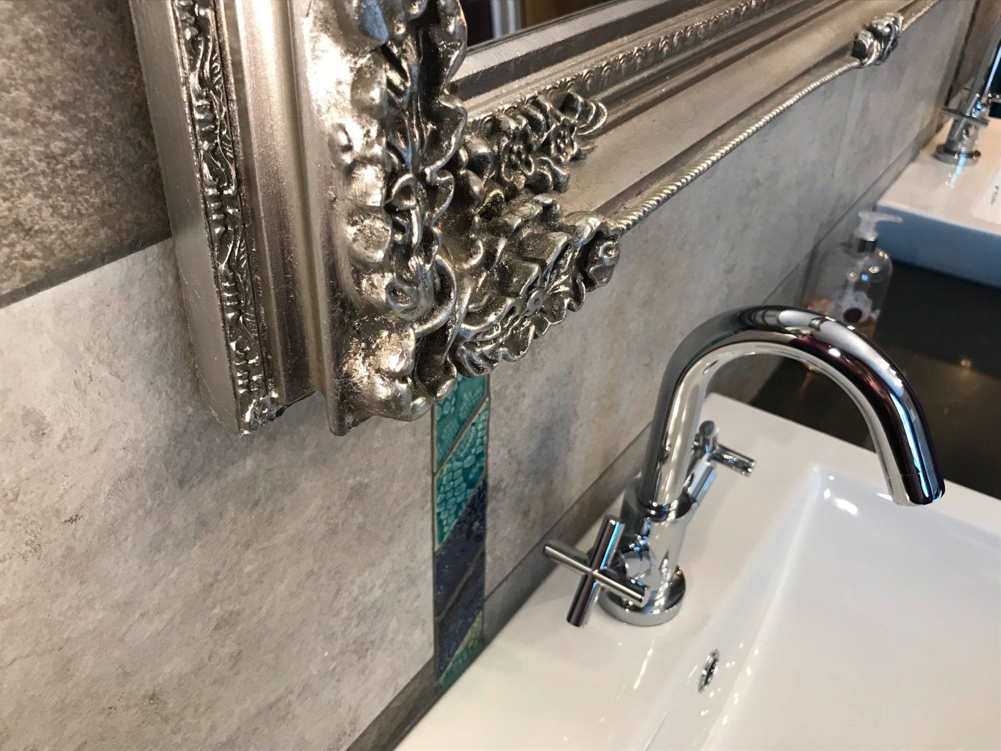Godalming house extension & renovation
A modern house with traditional Surrey features
The aim of this project was to create flow to a house that originally had awkwardly-shaped rooms, and poor light.
It was transformed by adding gables and bi-fold doors, to create a large master suite, complete with dressing room, and a sociable kitchen. This linked seamlessly to a newly landscaped garden.
The extension also included a large office, which converted to an additional guest room, downstairs en-suite shower room, large utility and additional storage room.
The aim of the interior design scheme was to strike a balance between colour, texture and shape from the eclectic array of artefacts, while at the same time creating a warm and comfortable family home.
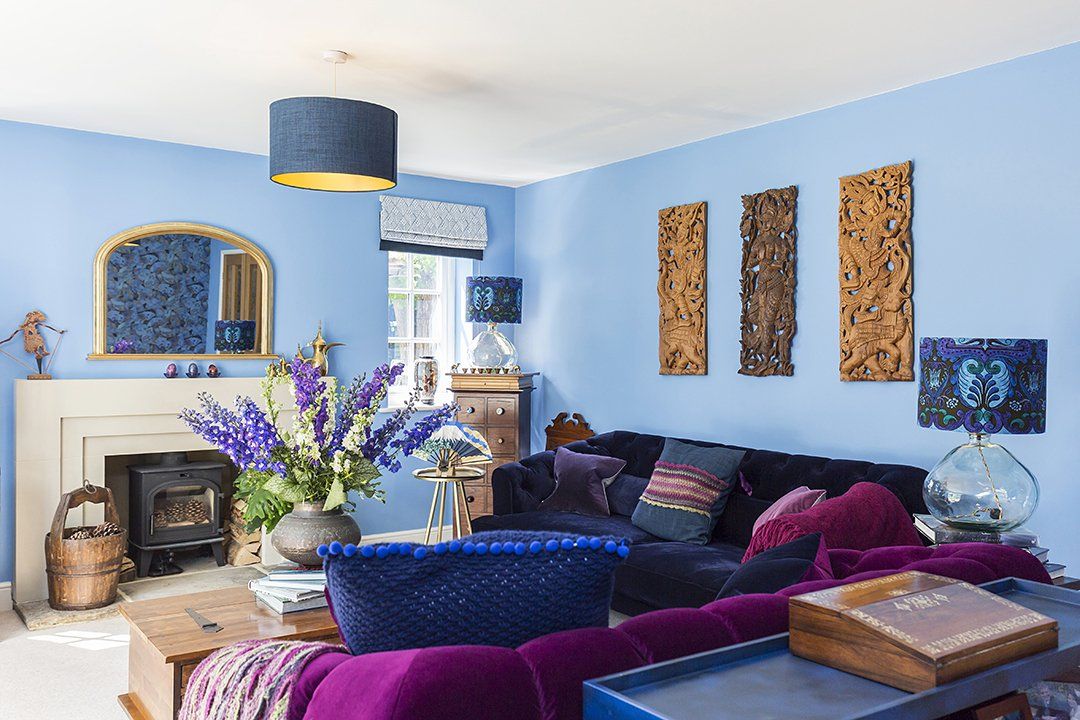
Slide title
Write your caption hereButton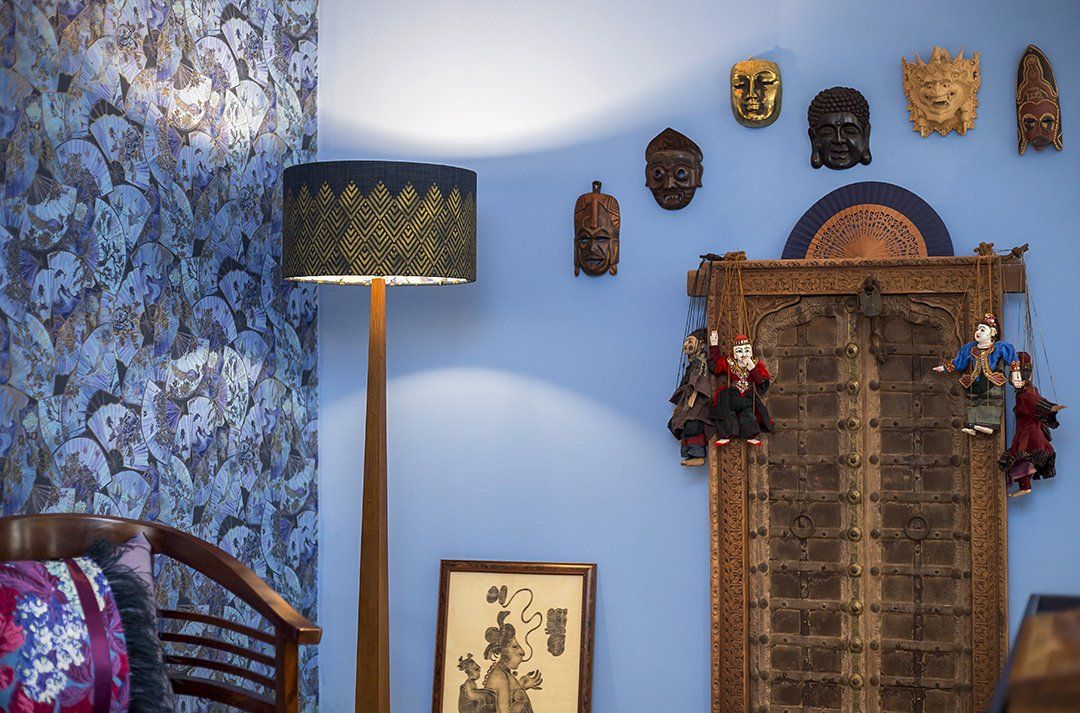
Slide title
Write your caption hereButton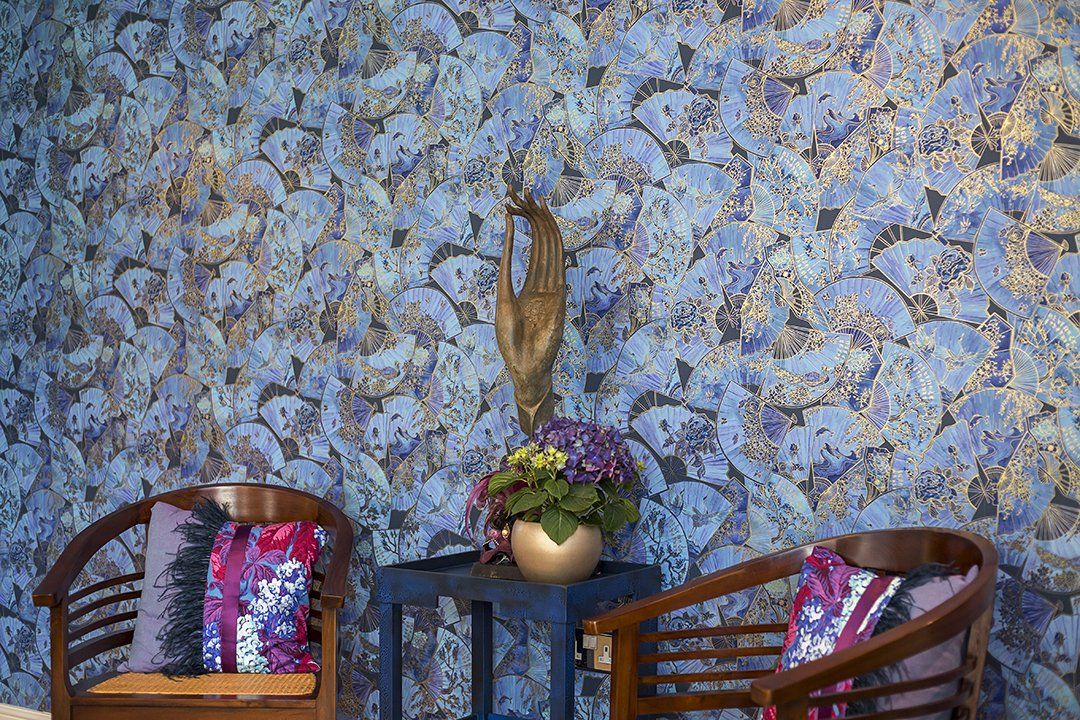
Slide title
Write your caption hereButton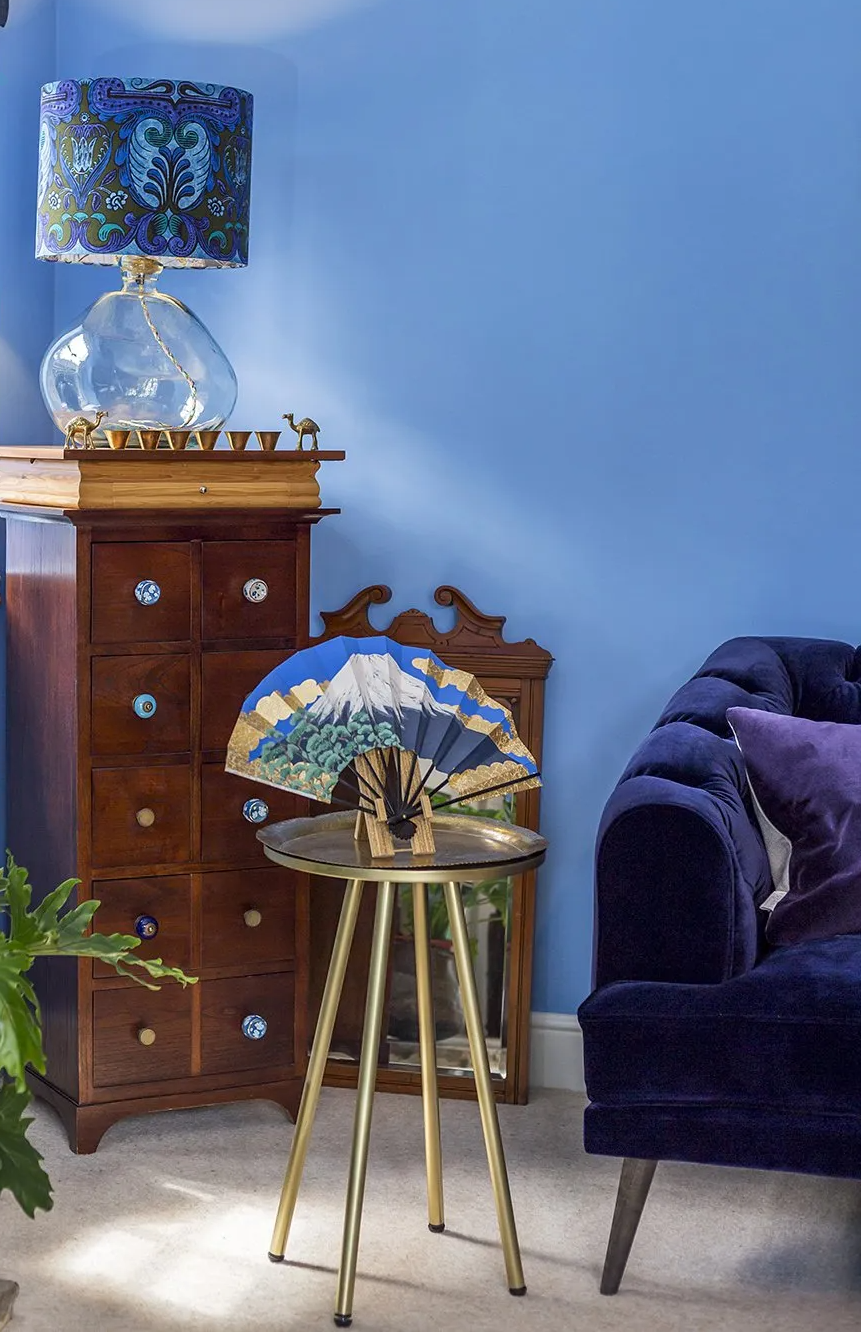
Slide title
Write your caption hereButton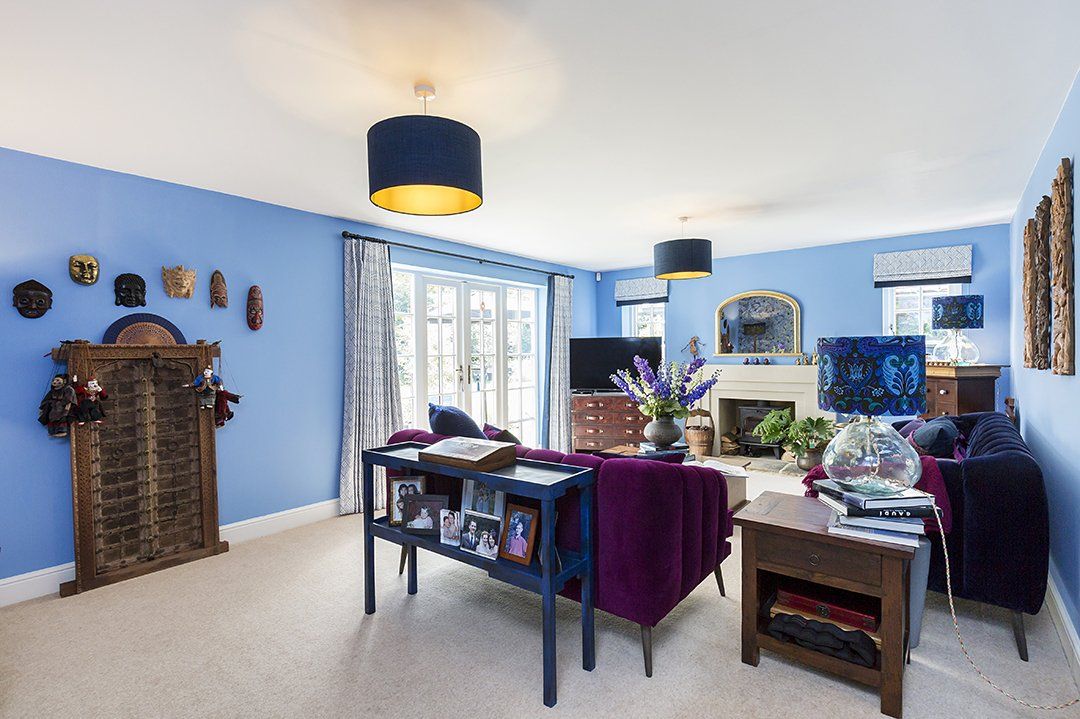
Slide title
Write your caption hereButton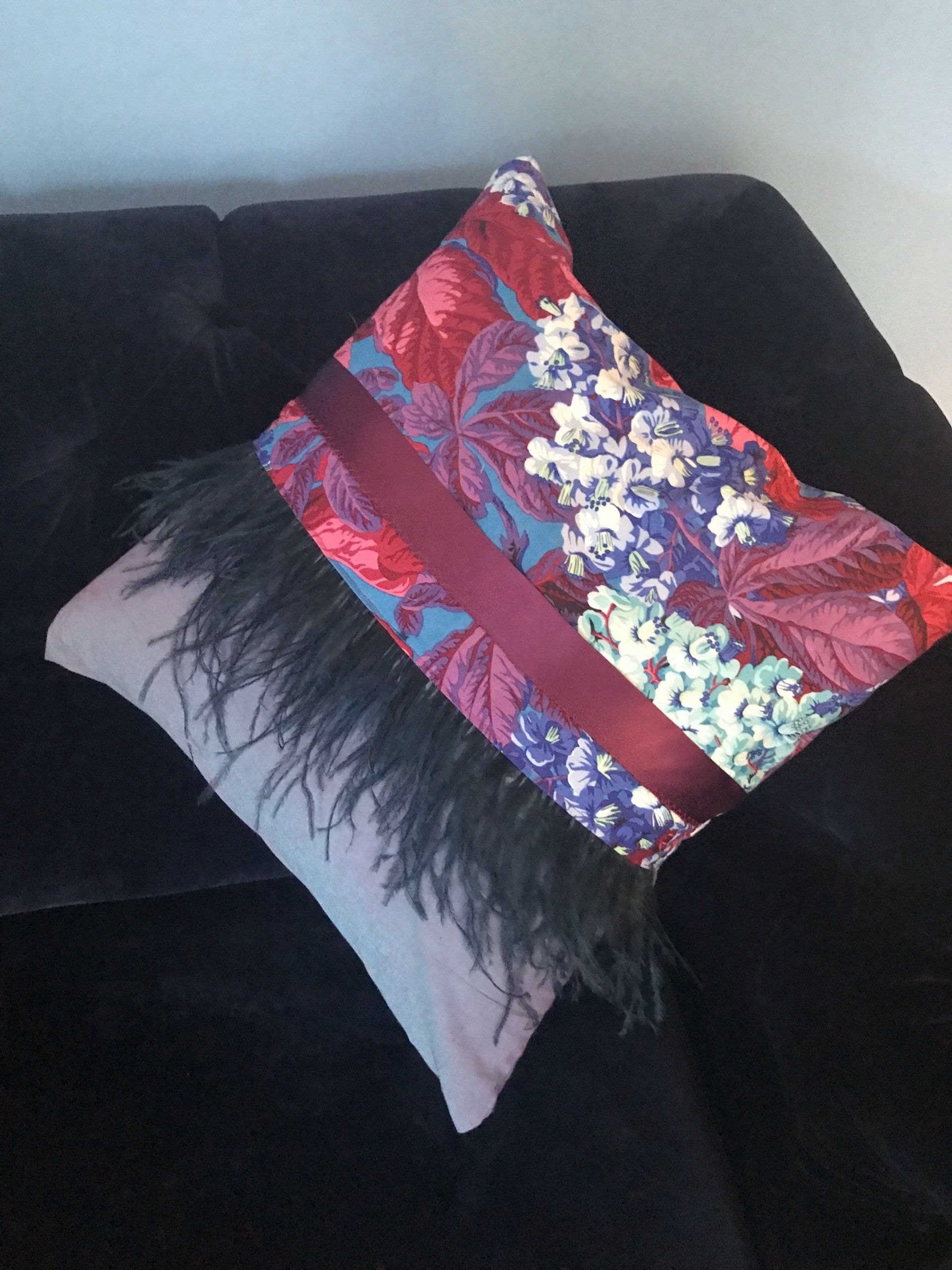
Slide title
Write your caption hereButton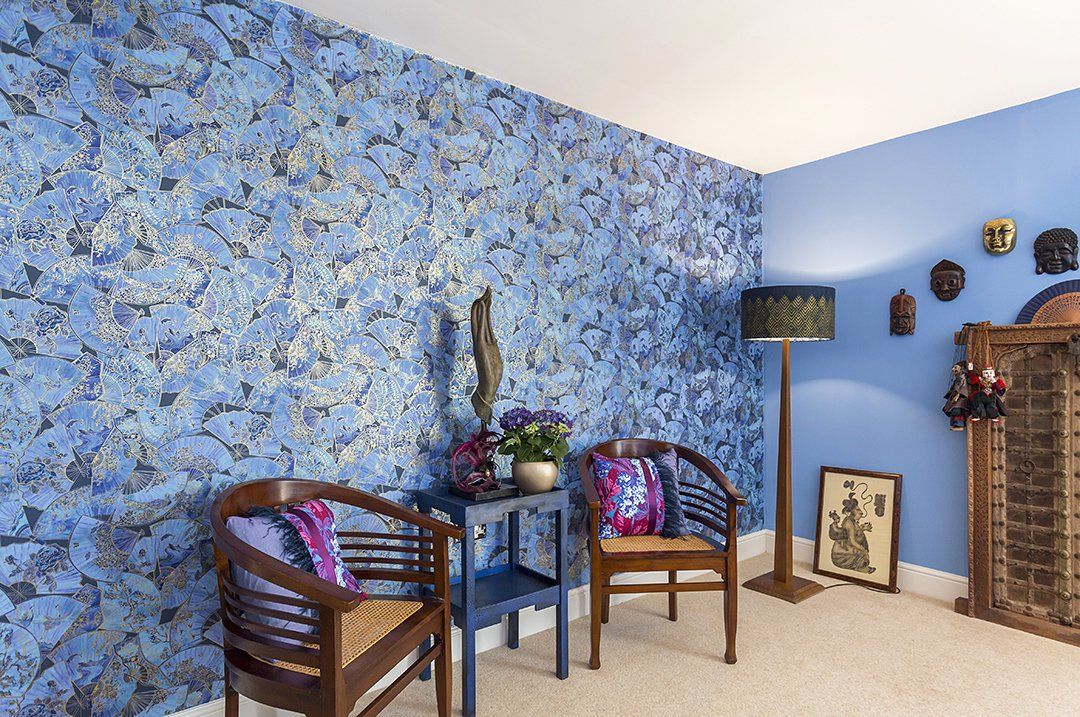
Slide title
Write your caption hereButton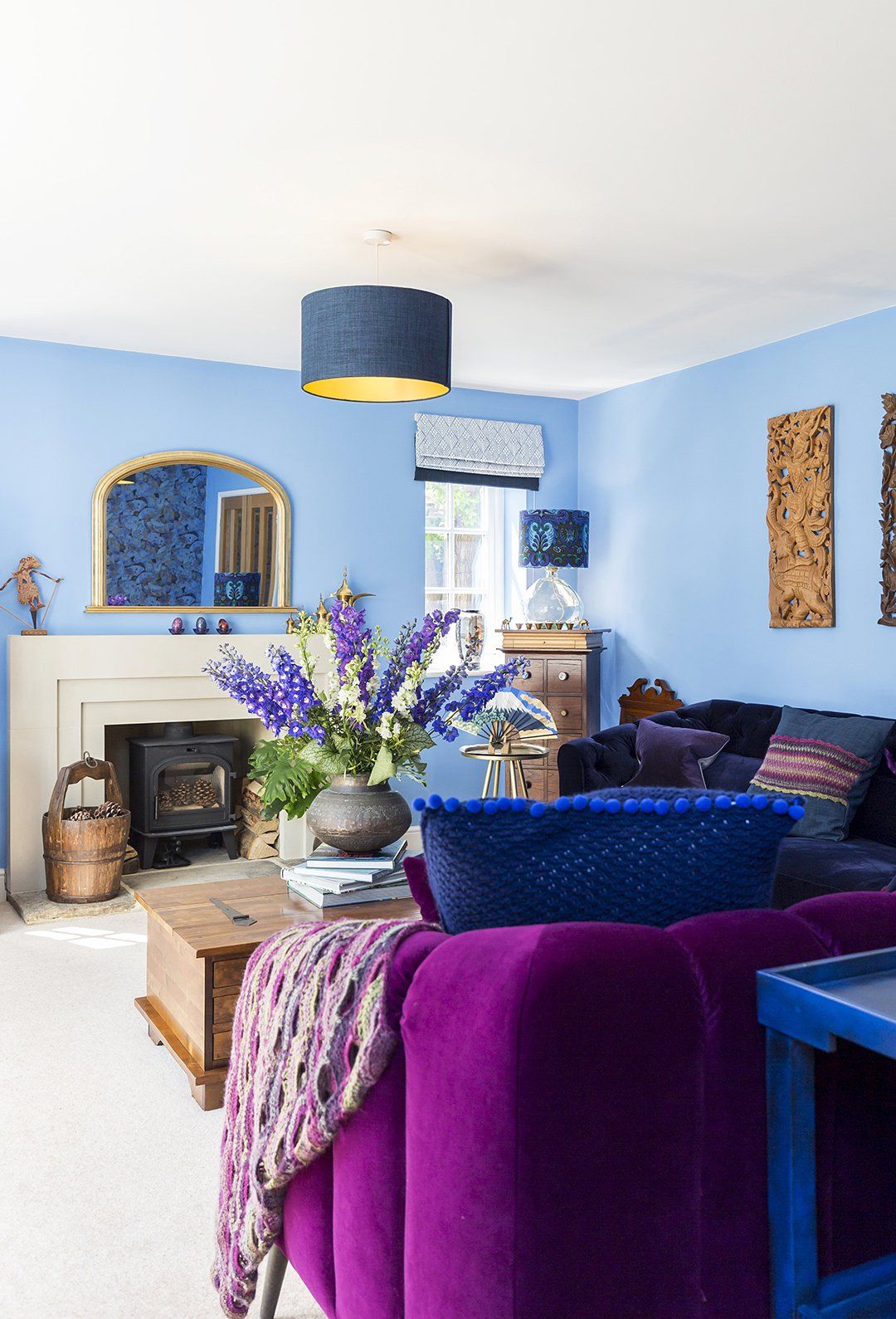
Slide title
Write your caption hereButton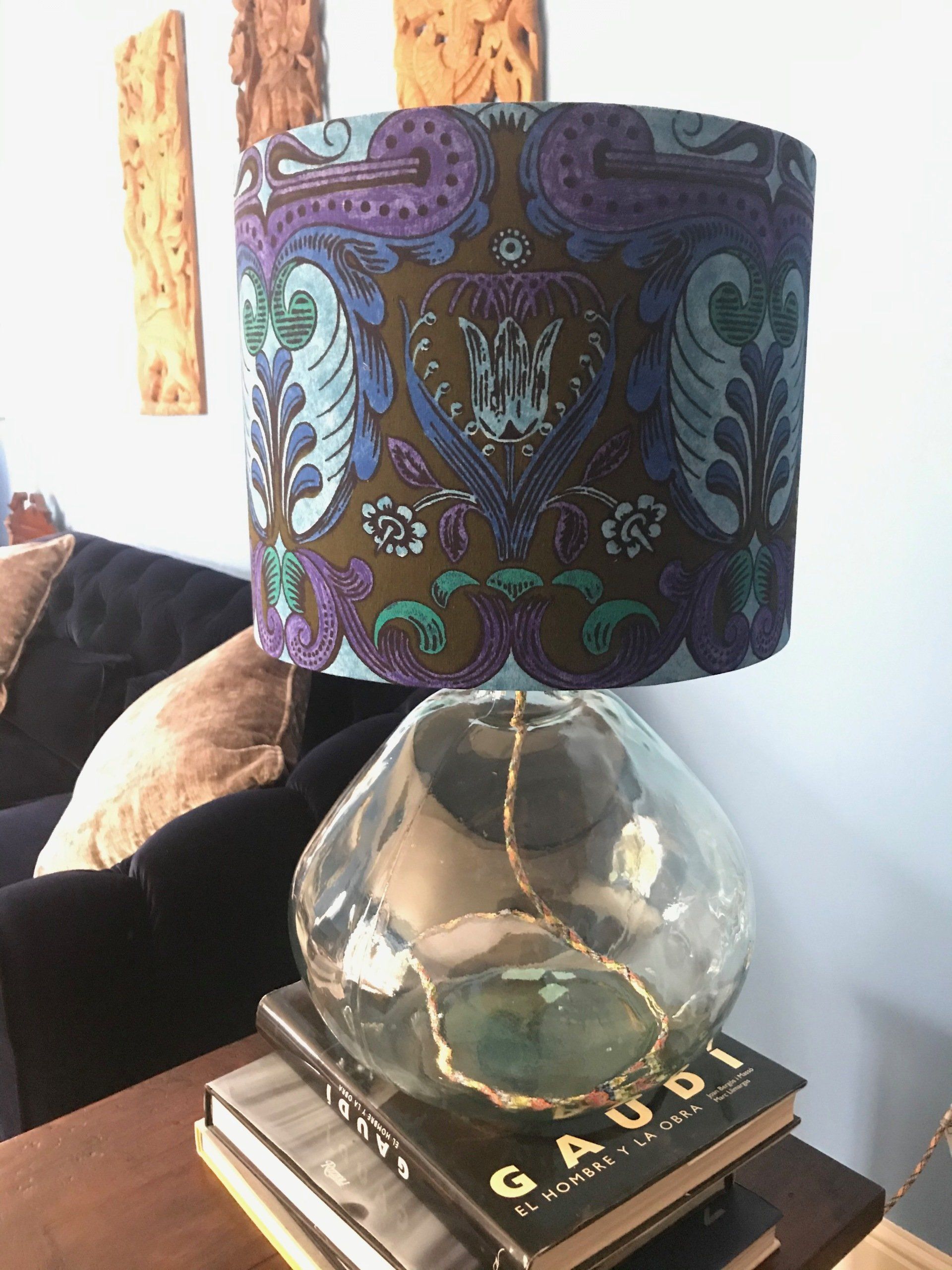
Slide title
Write your caption hereButton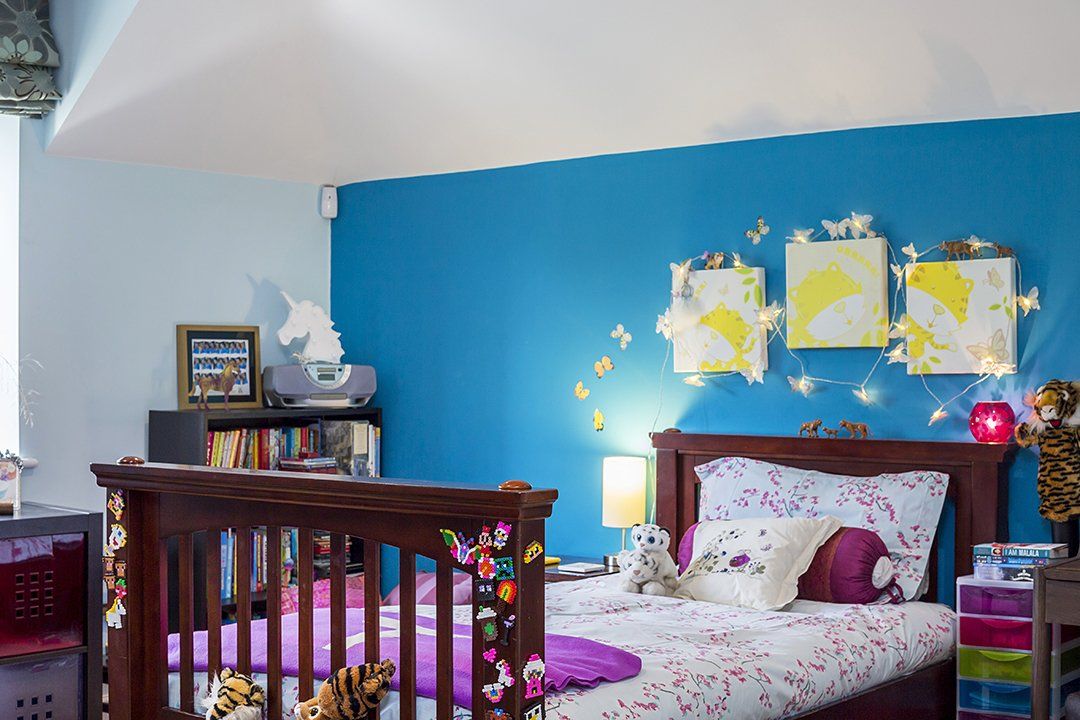
Slide title
Write your caption hereButton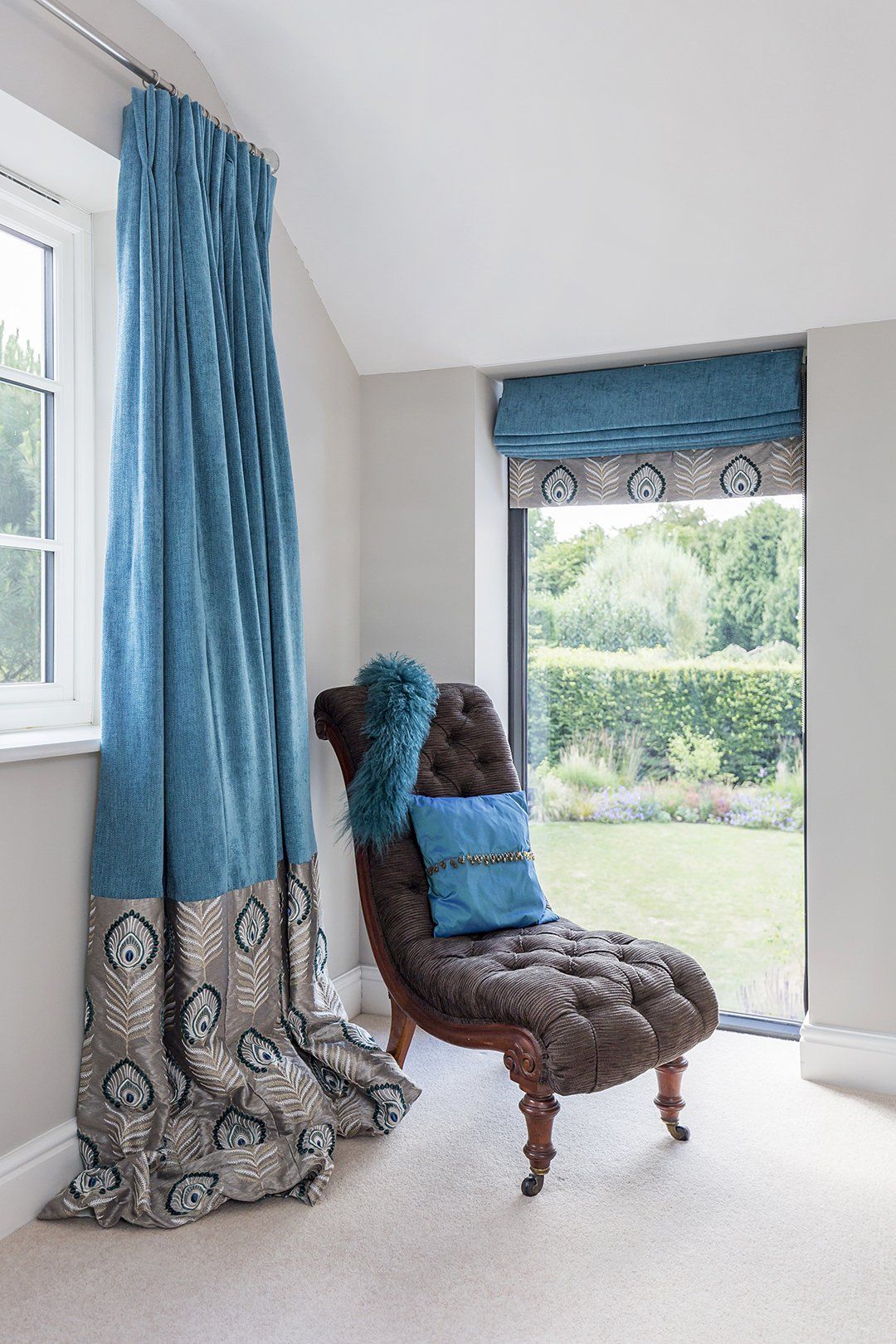
Slide title
Write your caption hereButton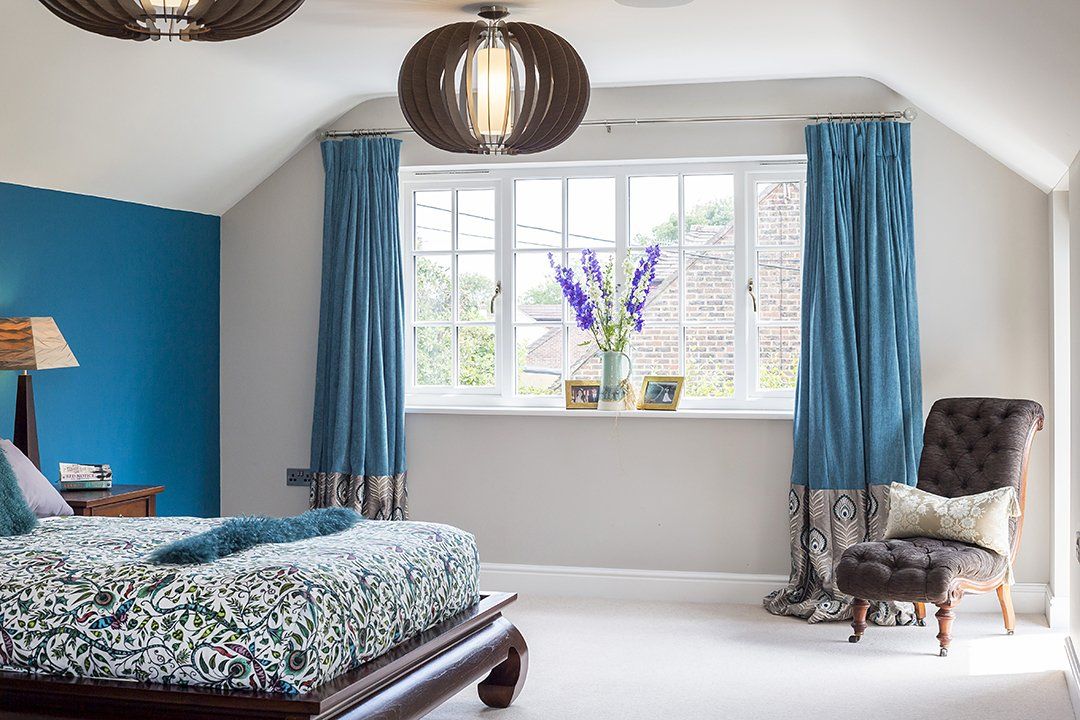
Slide title
Write your caption hereButton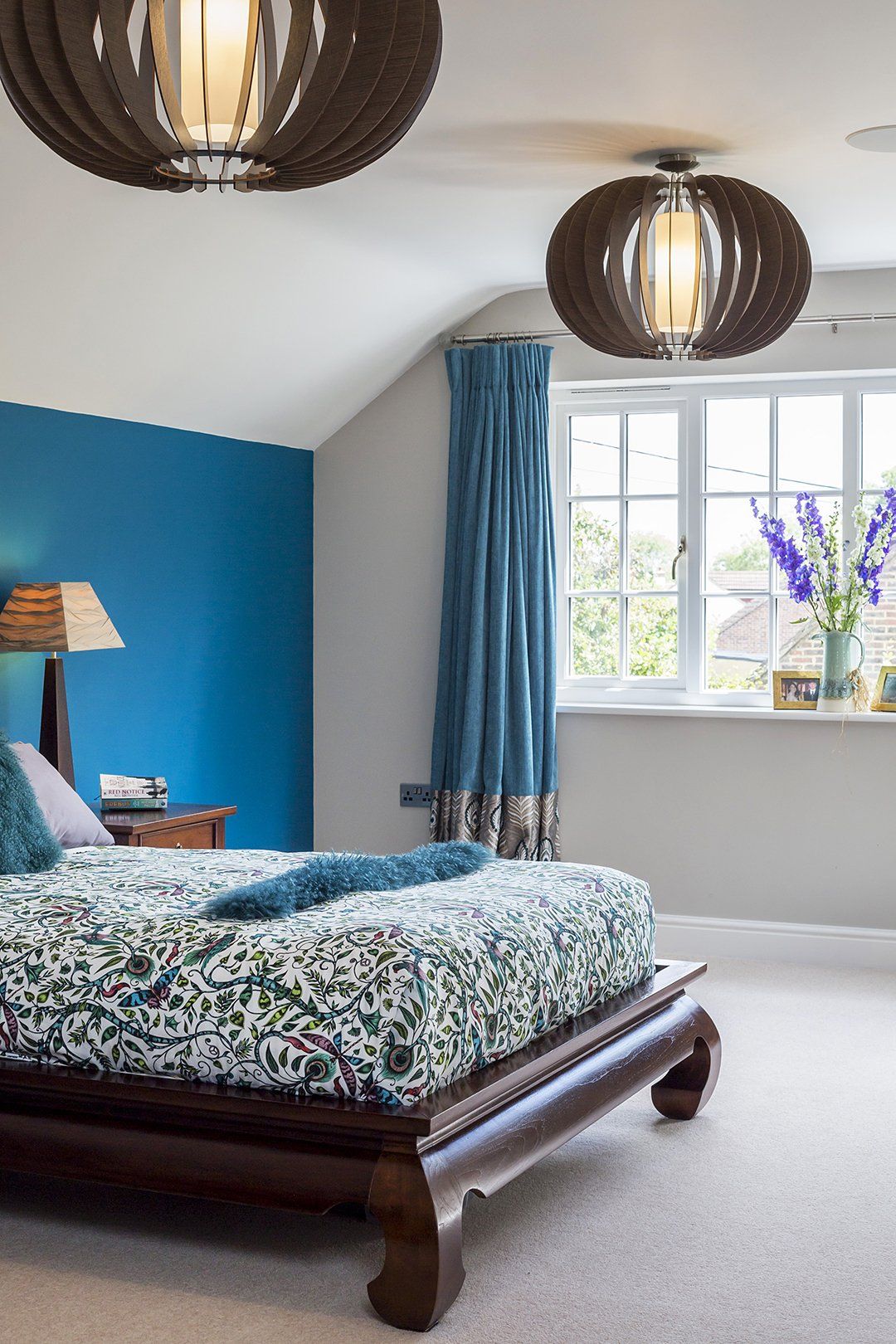
Slide title
Write your caption hereButton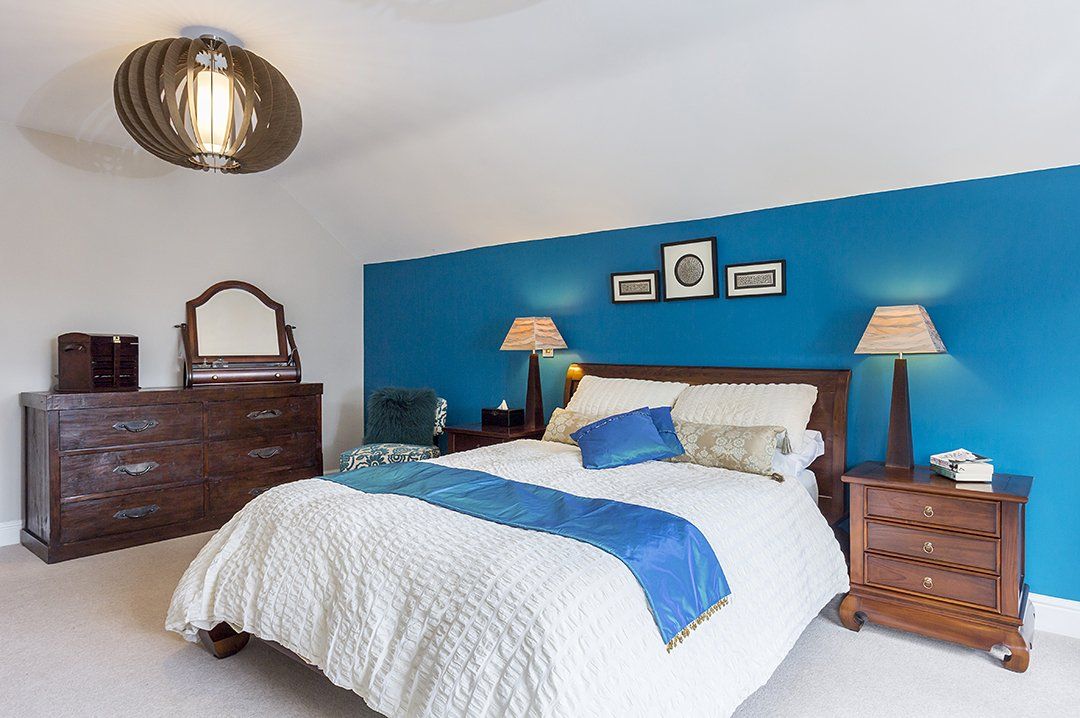
Slide title
Write your caption hereButton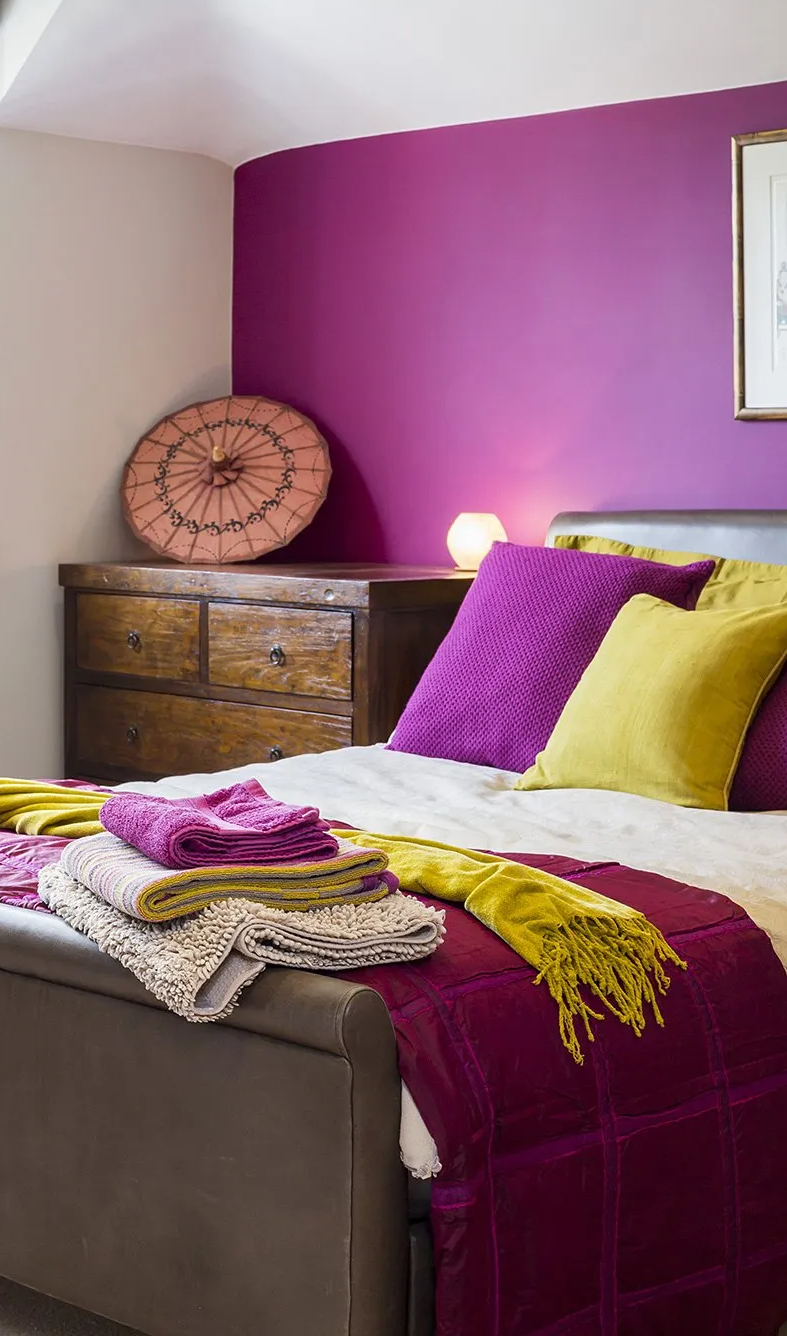
Slide title
Write your caption hereButton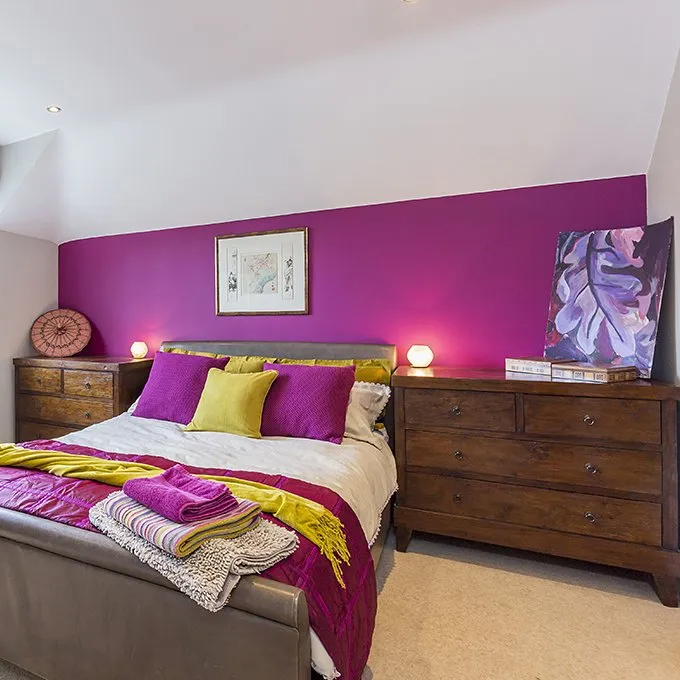
Slide title
Write your caption hereButton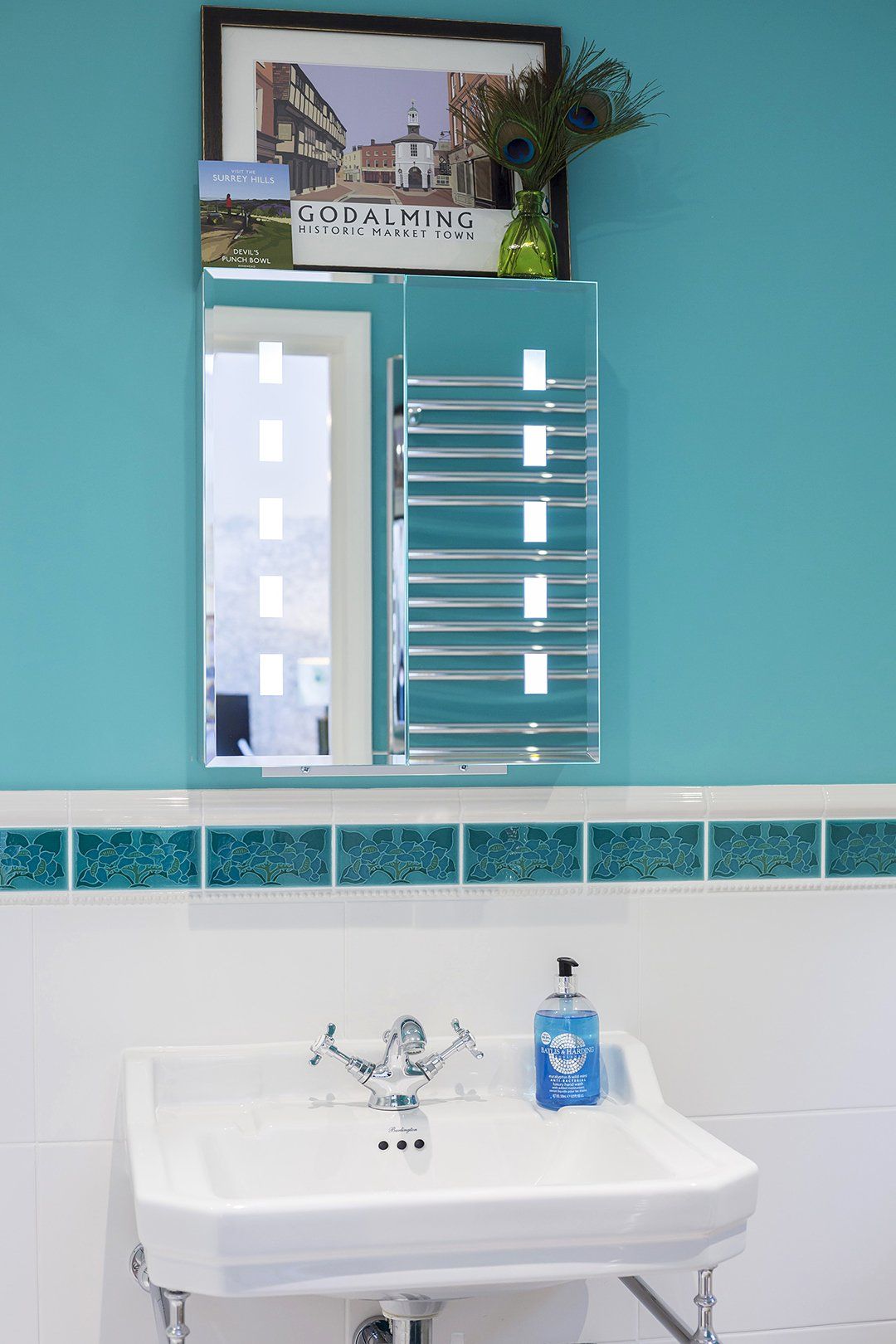
Slide title
Write your caption hereButton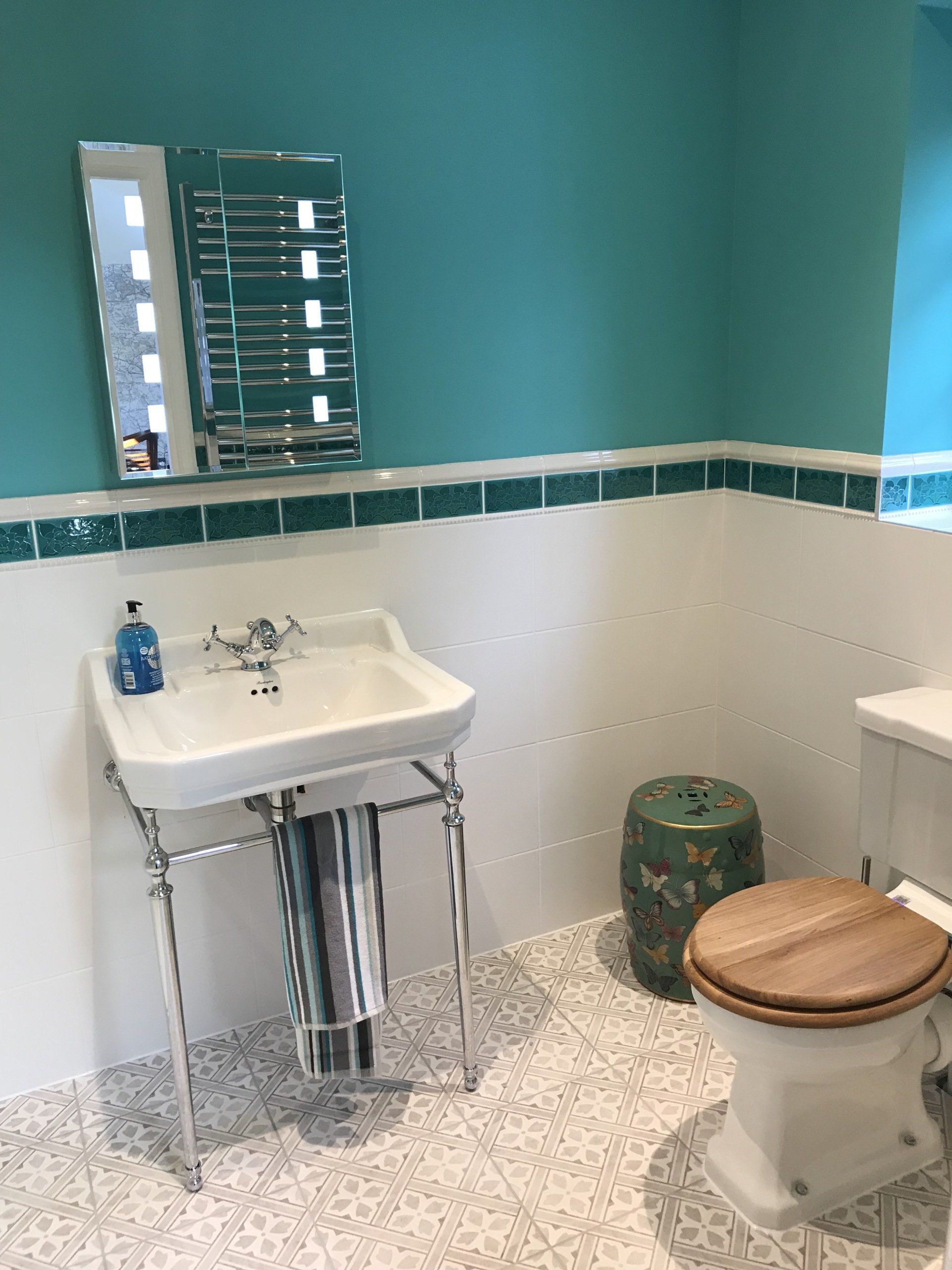
Shower room linked to office
Write your caption hereButton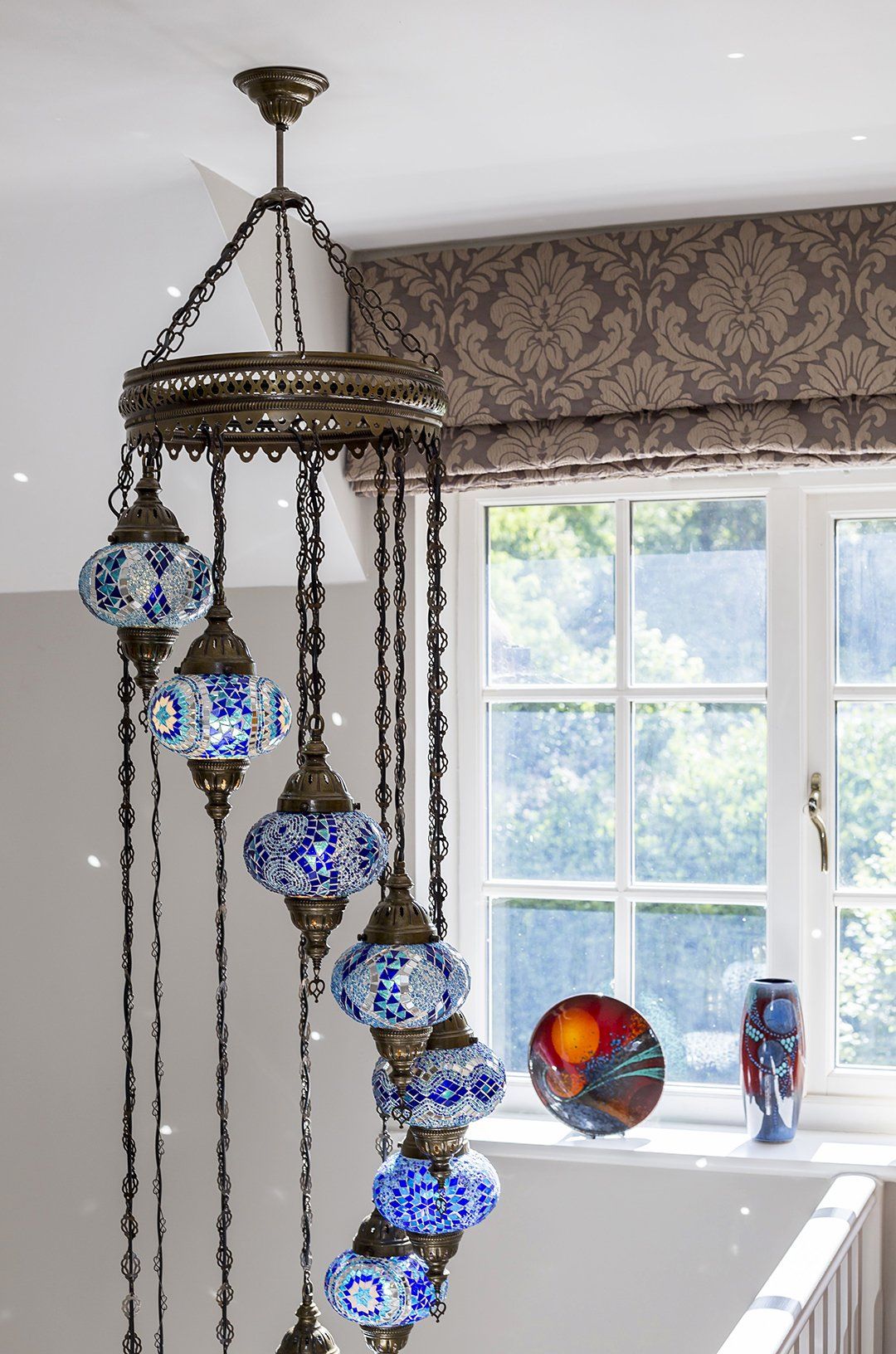
Slide title
Write your caption hereButton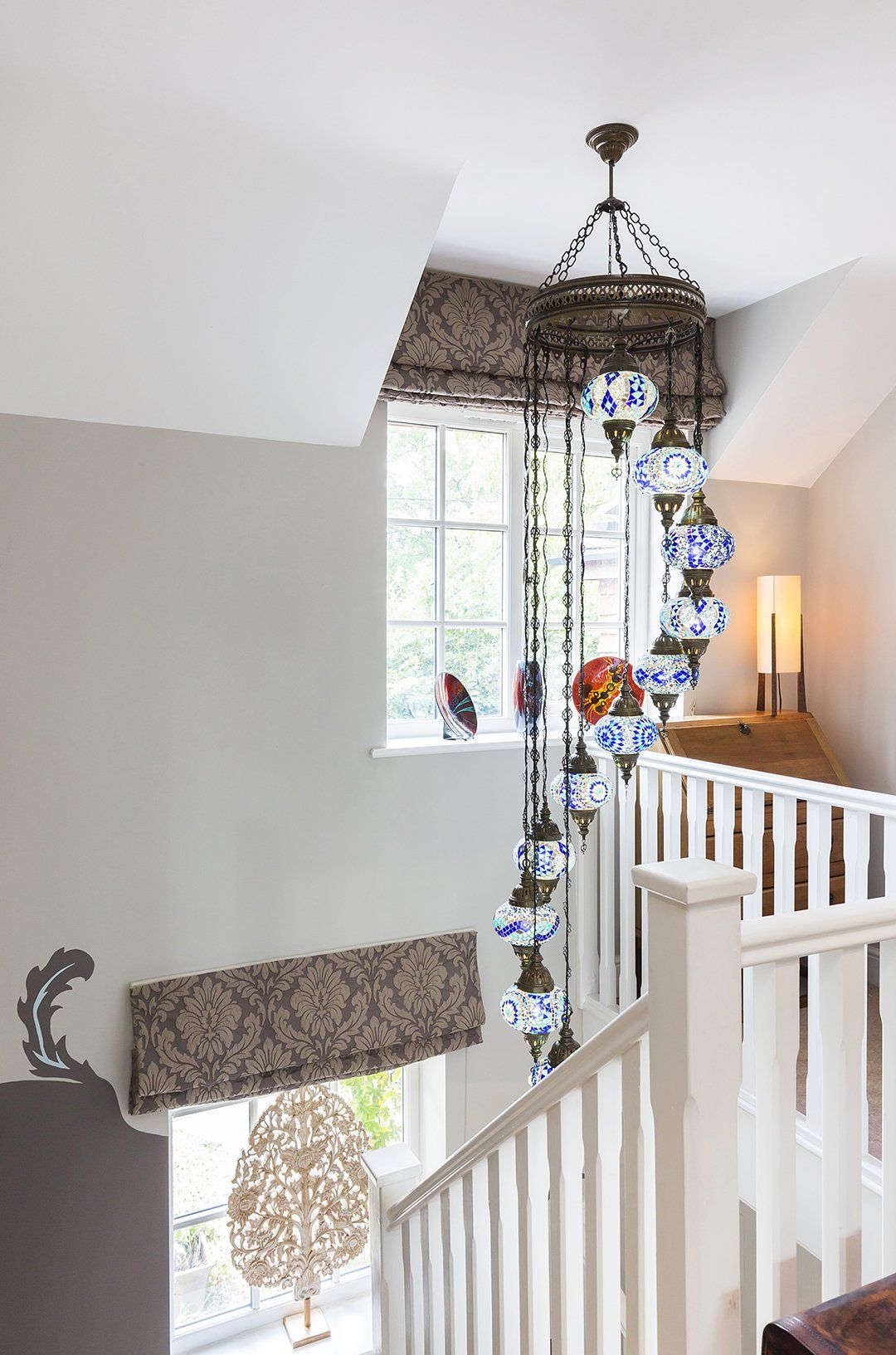
Slide title
Write your caption hereButton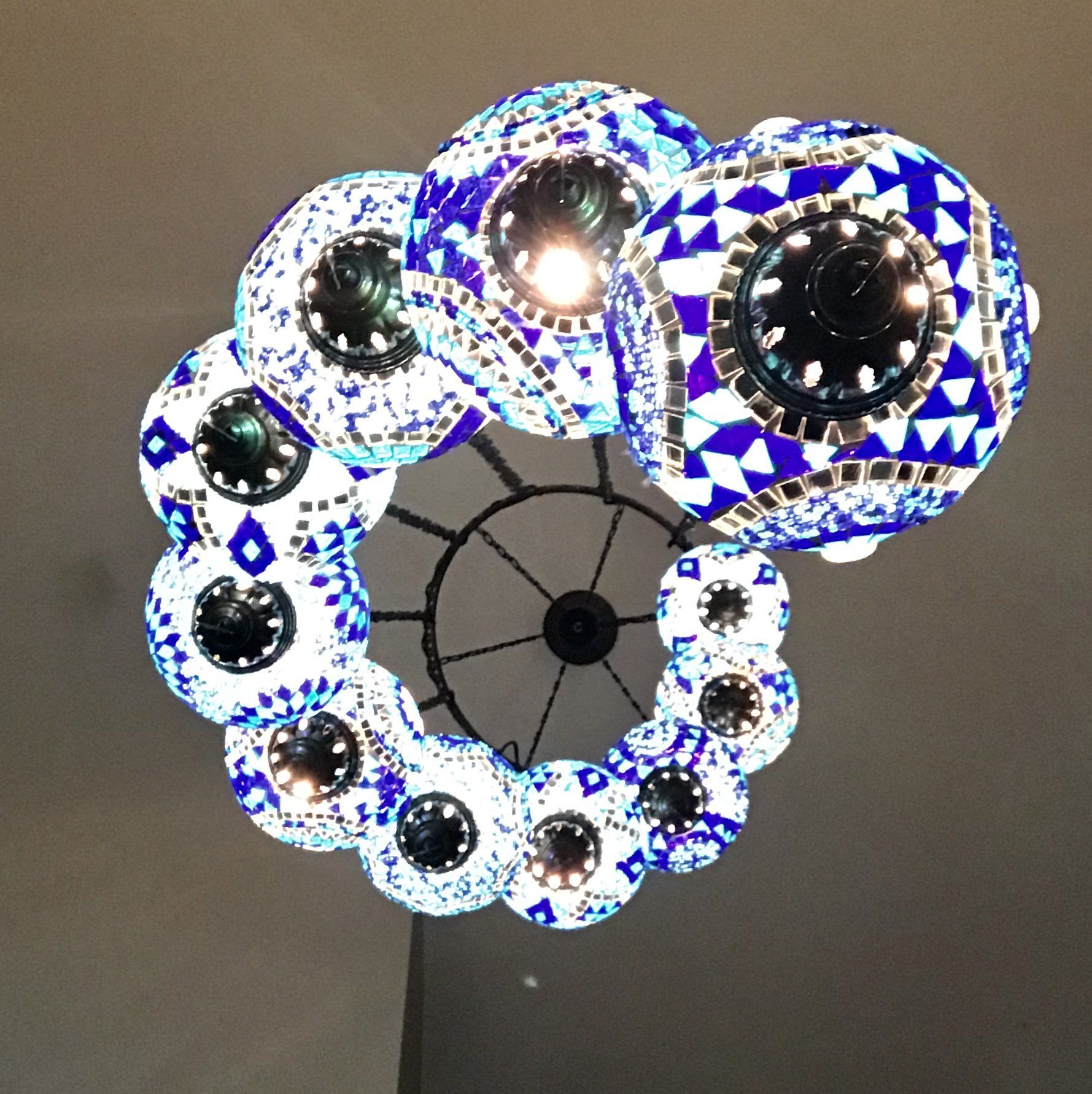
Slide title
Write your caption hereButton
CONTACT
9b7b7053f4abf1e2f3bc42a9bf63f6eb
LOCATION
Surrey, UK

