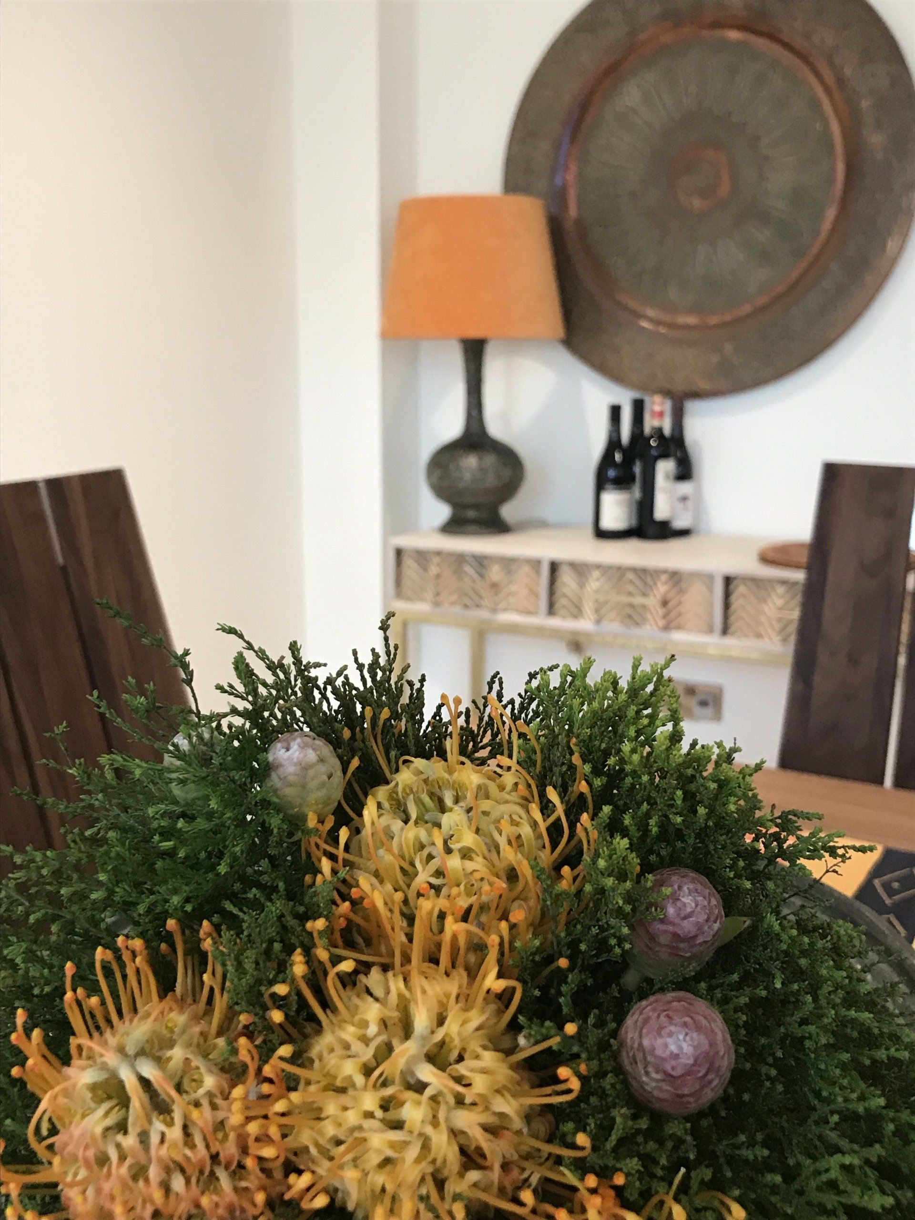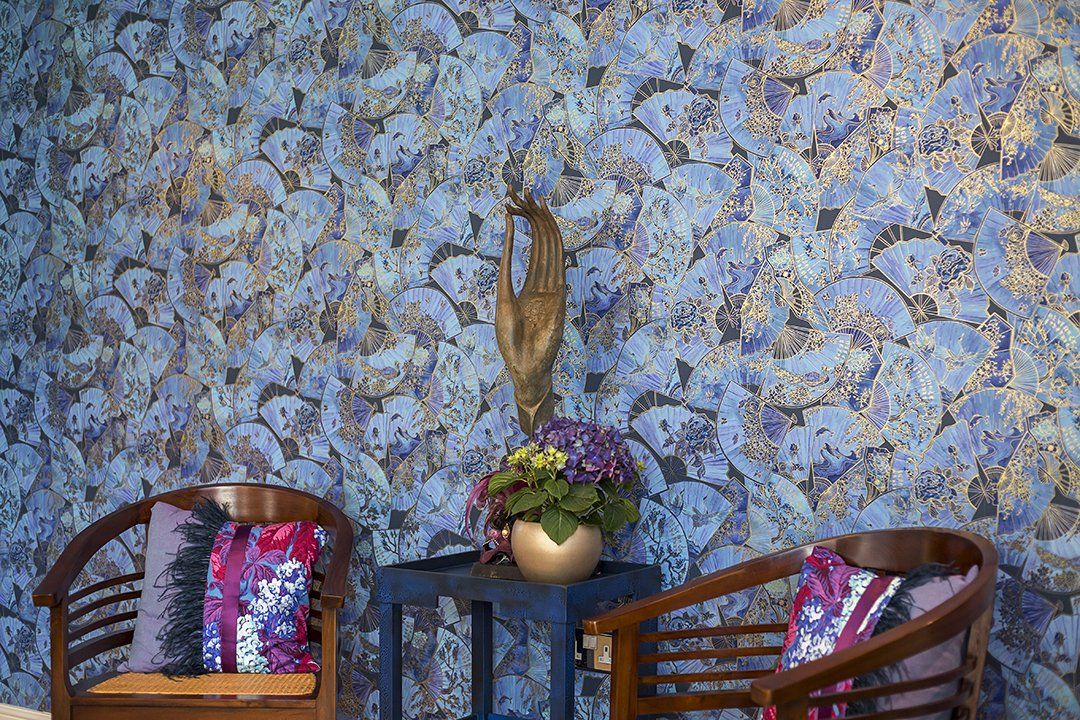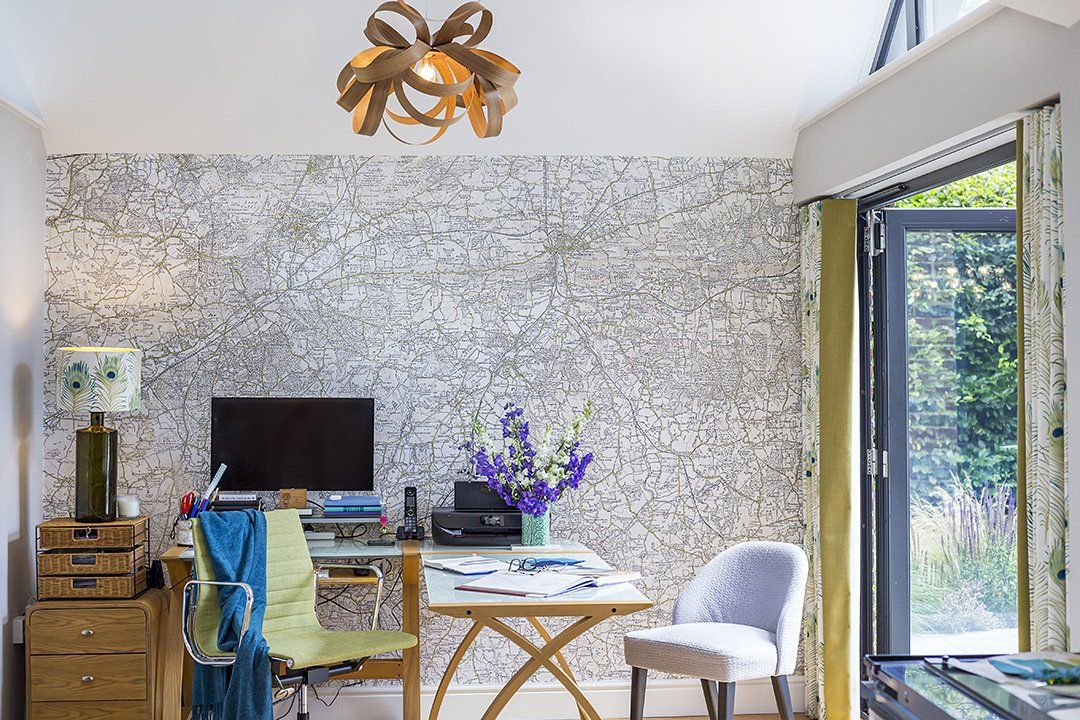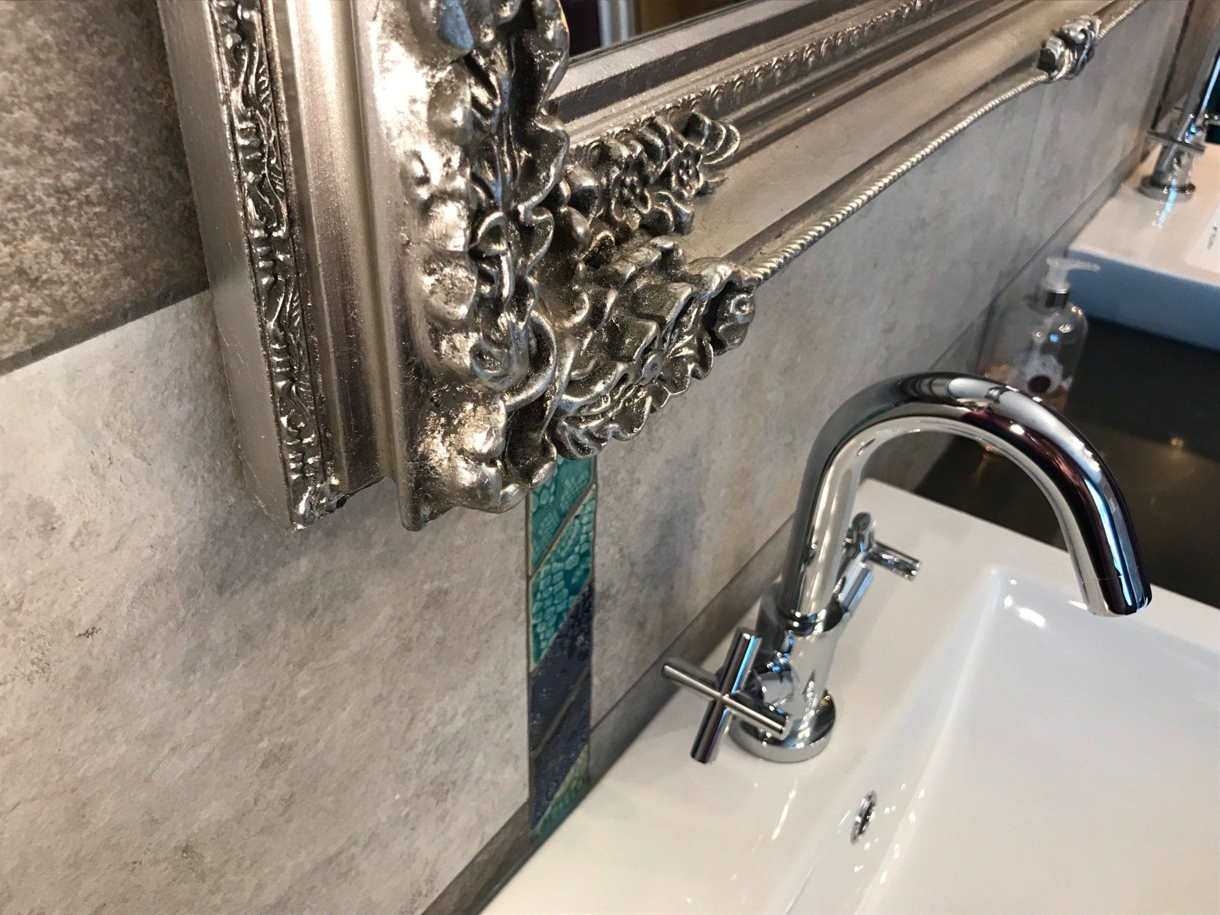Magimix renovation
Complete renovation of entrance hall, waiting room and demonstration kitchen
Really lovely project in a Grade II listed building, which involved marrying period colours and features, with the needs of a vibrant modern brand.
The challenge was create the right impression and customer journey from the front door, through the waiting room, to the demonstration kitchen. This multi-purpose room also doubles as a board room.
The project involved removing stairs, walls and built-in furniture, as well as replacing flooring, building a custom window-seat and redecorating throughout.
The Georgian architectural features, such as coving and architrave, were protected and preserved where possible. This including blocking off a doorway, while retaining the original architrave and creating a coat rack. Period colours were used in a playful way to provide a bridge to the contemporary needs of a leading and innovative kitchen machine developer.
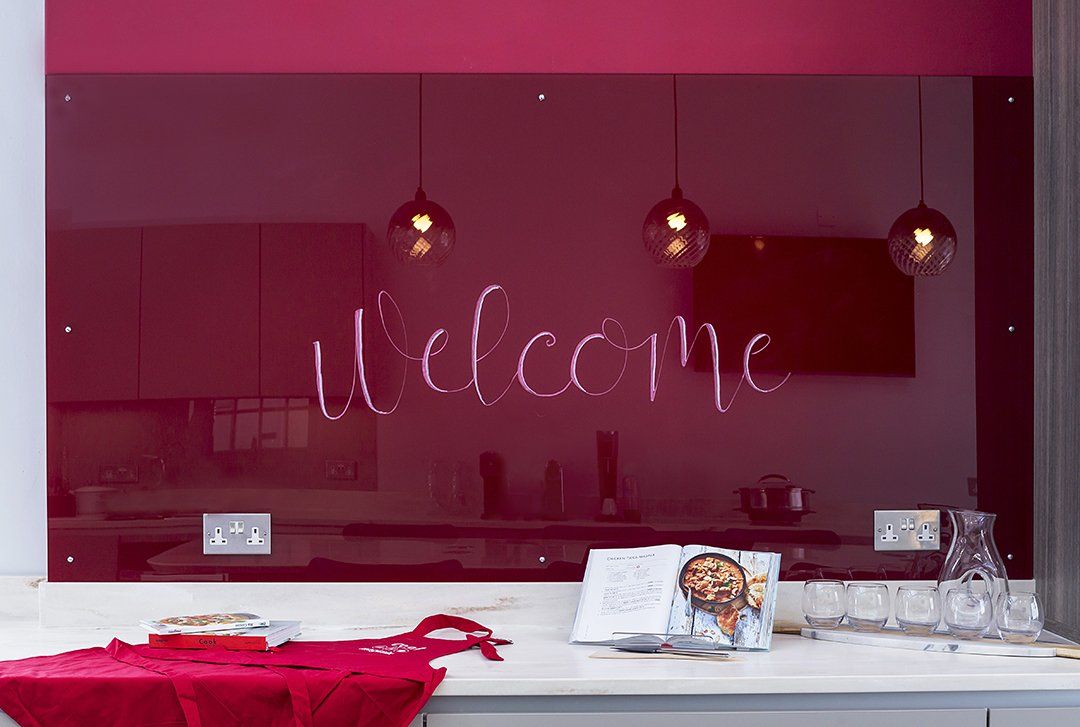
Slide title
Write your caption hereButton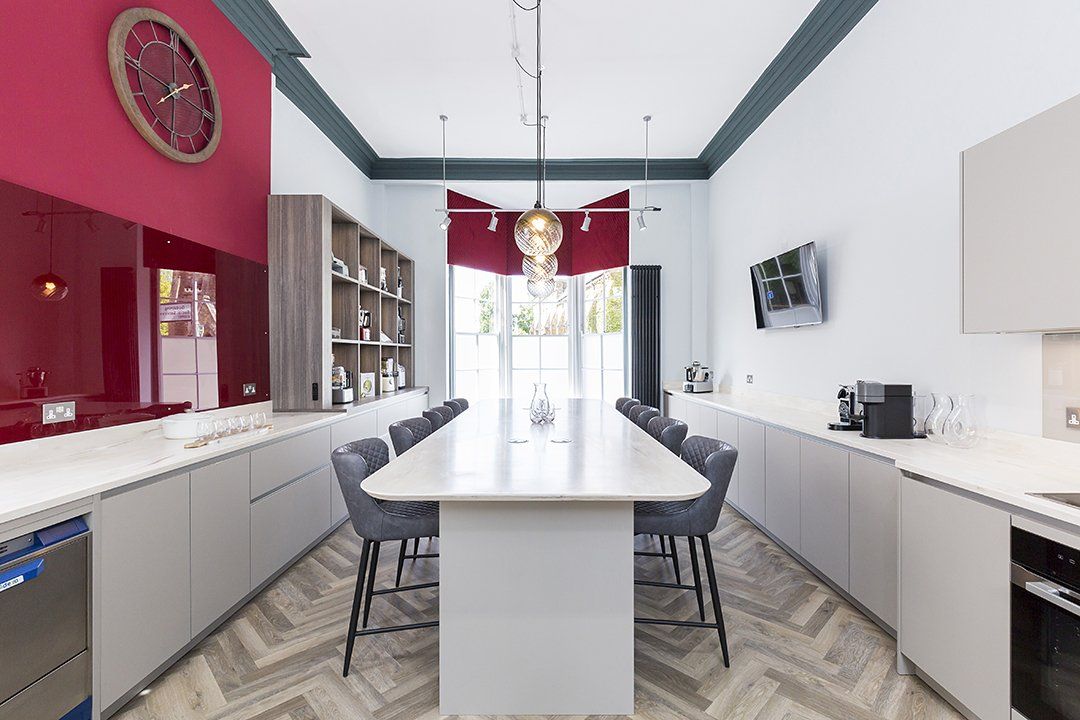
Slide title
Write your caption hereButton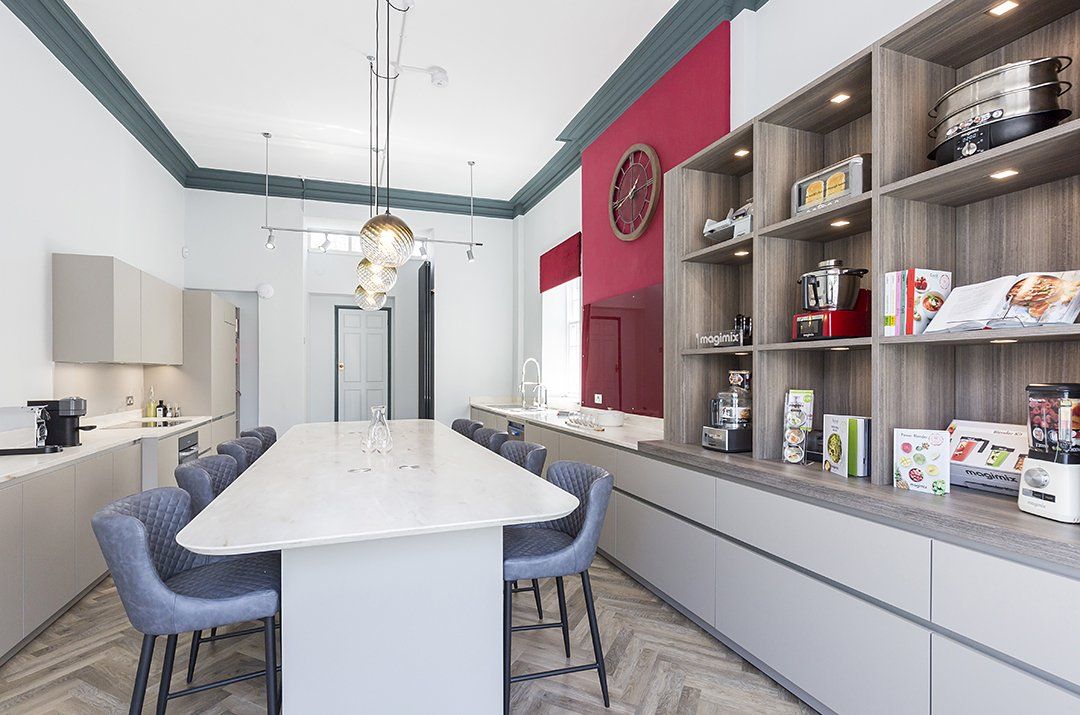
Slide title
Write your caption hereButton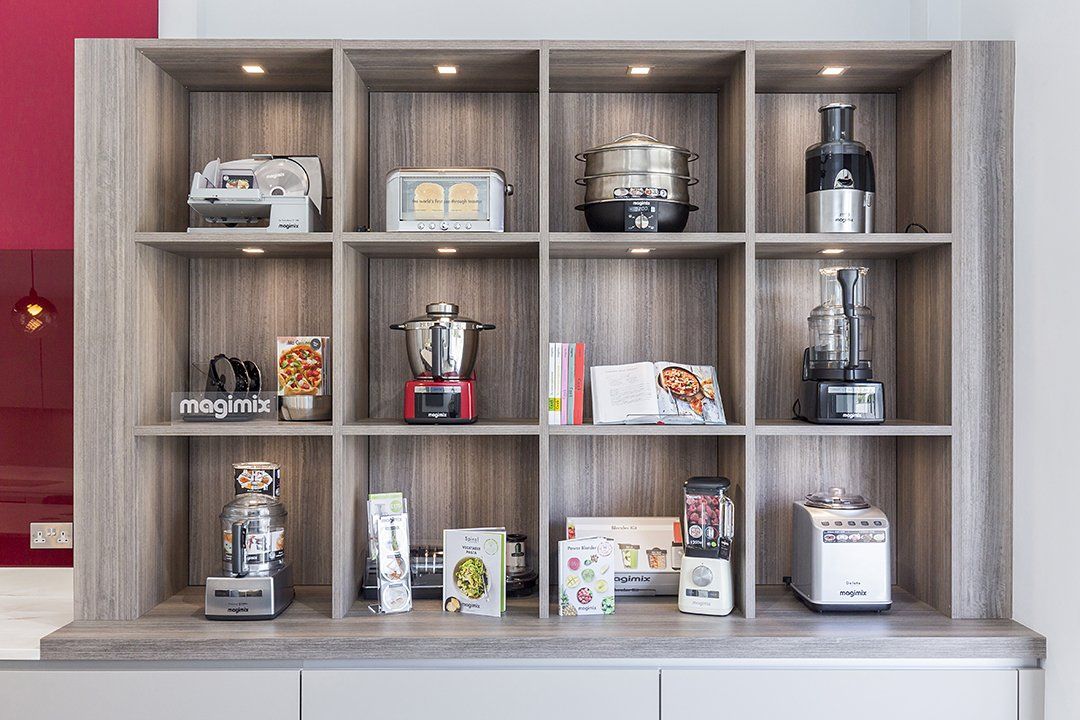
Slide title
Write your caption hereButton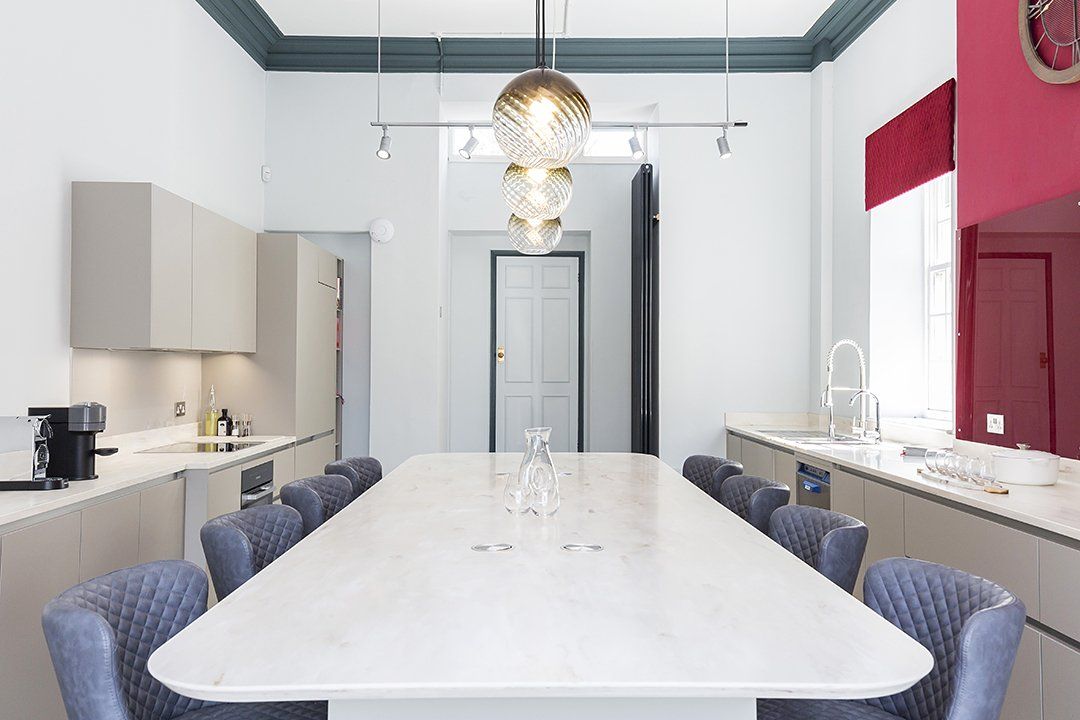
Slide title
Write your caption hereButton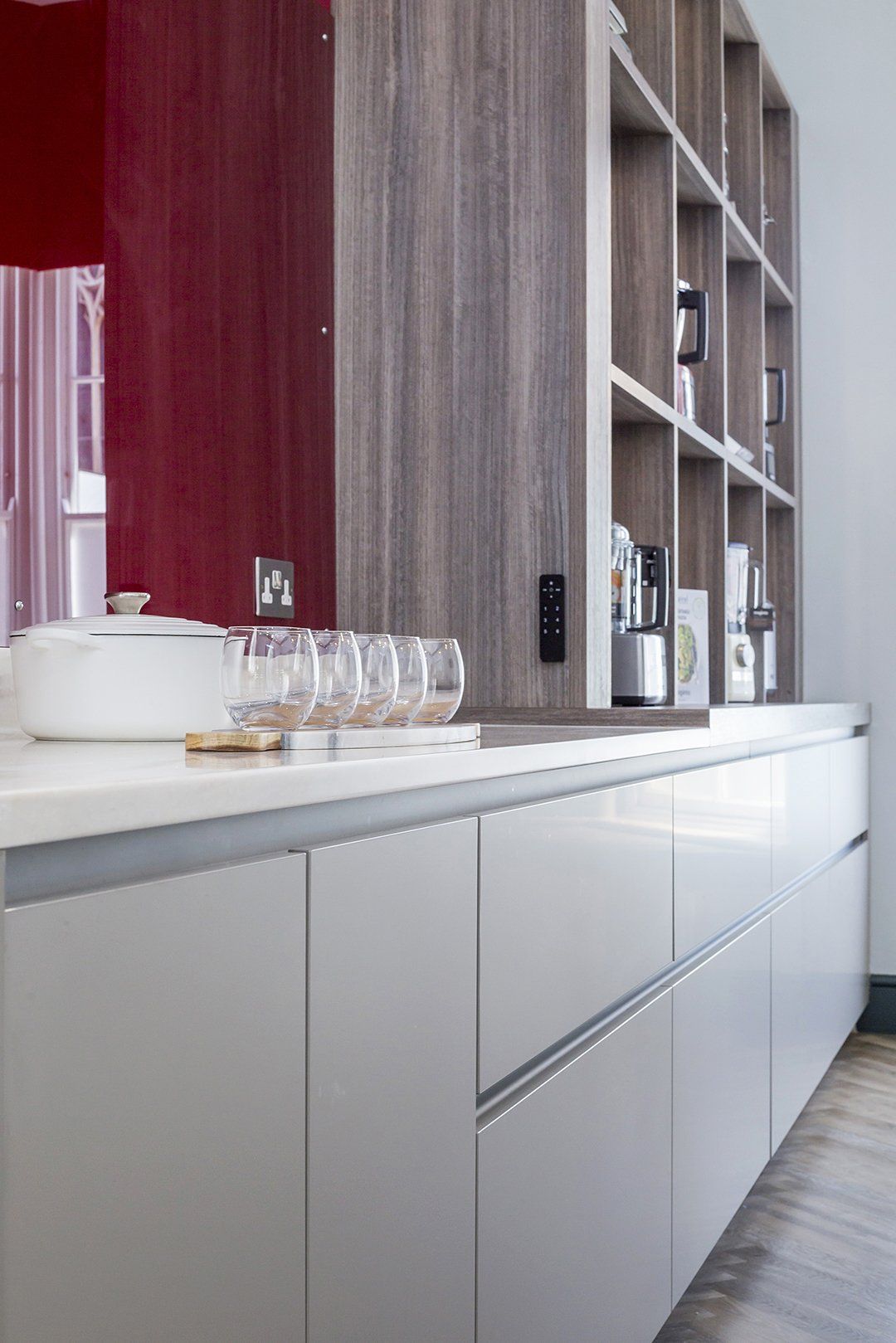
Slide title
Write your caption hereButton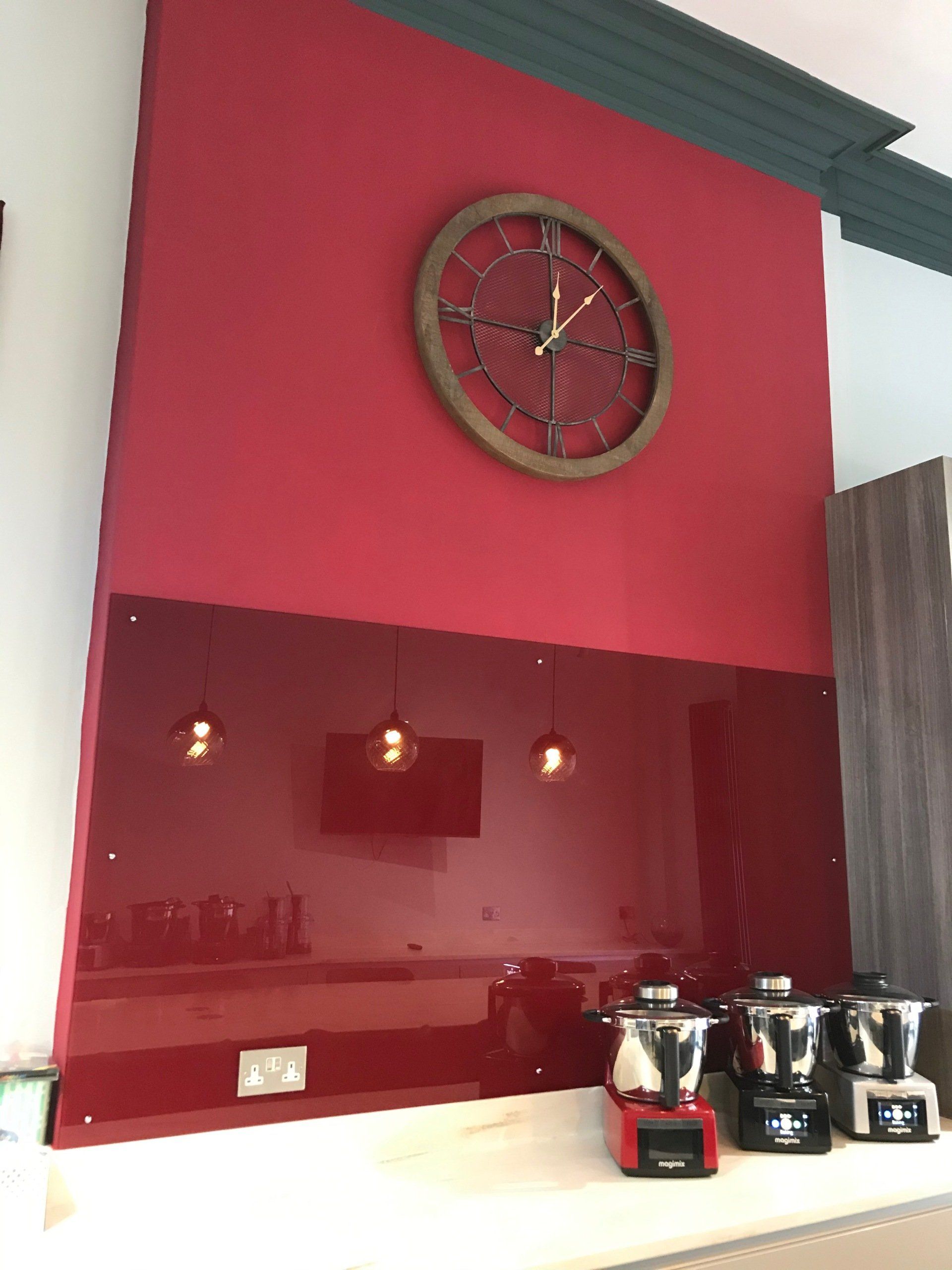
Slide title
Write your caption hereButton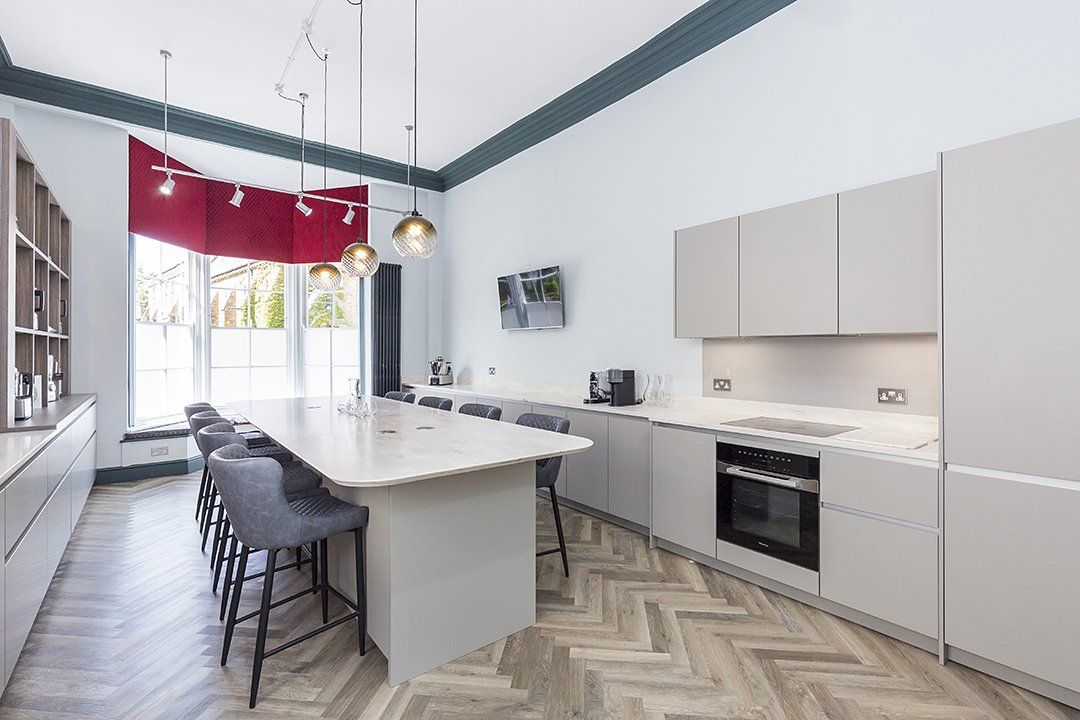
Slide title
Write your caption hereButton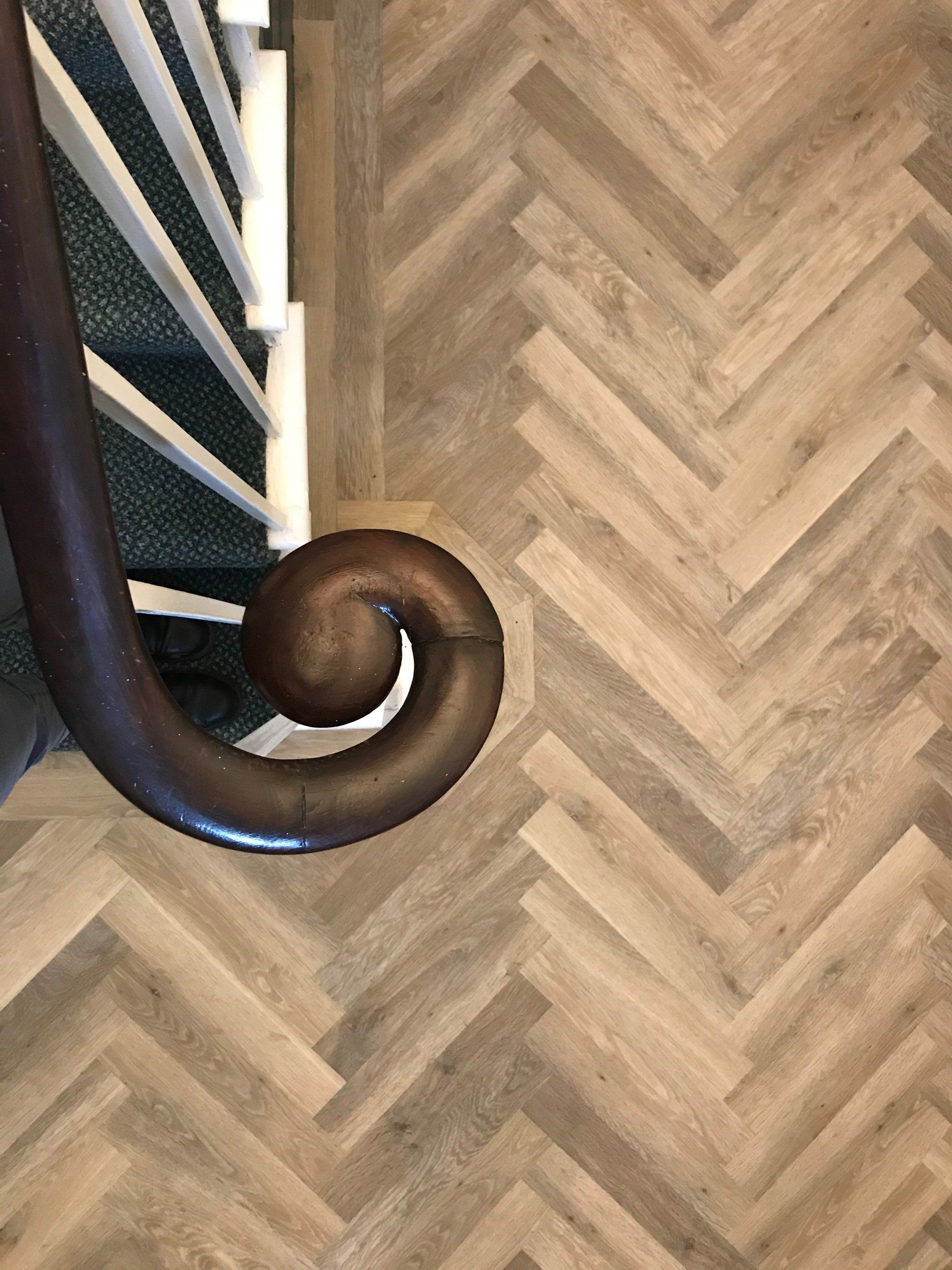
New hall flooring
Write your caption hereButton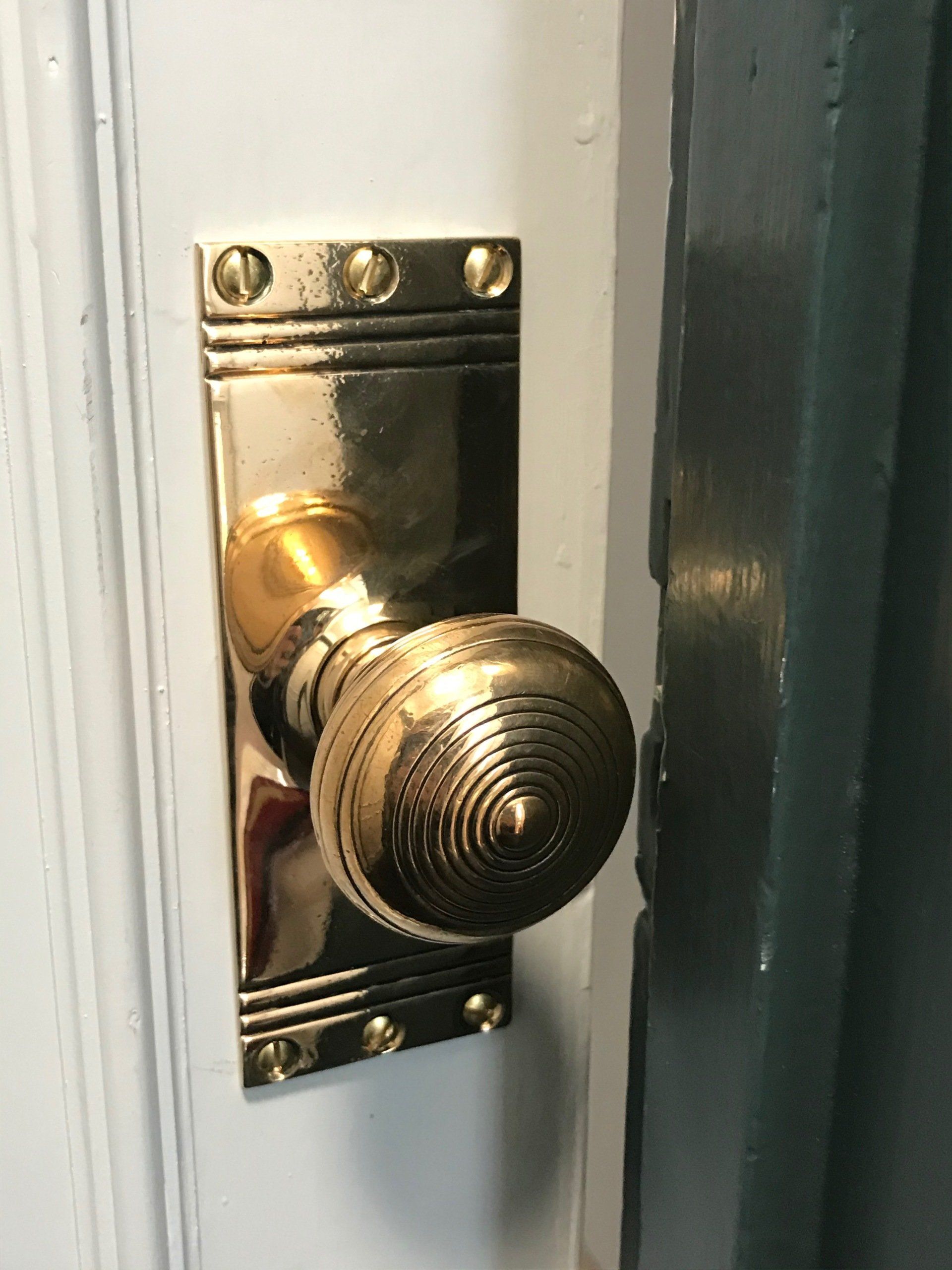
Reclaimed period brassware
Write your caption hereButton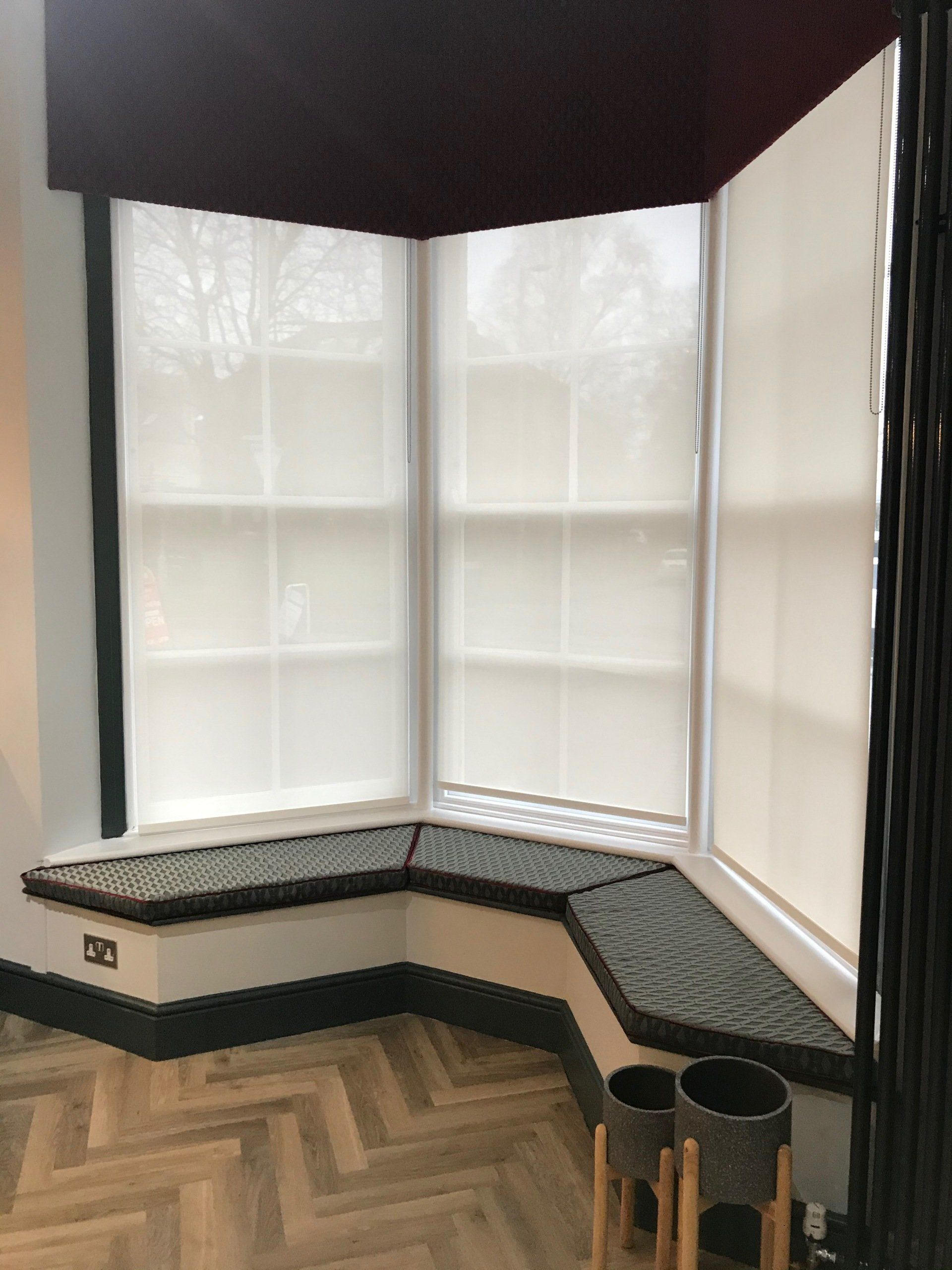
New box seating
Write your caption hereButton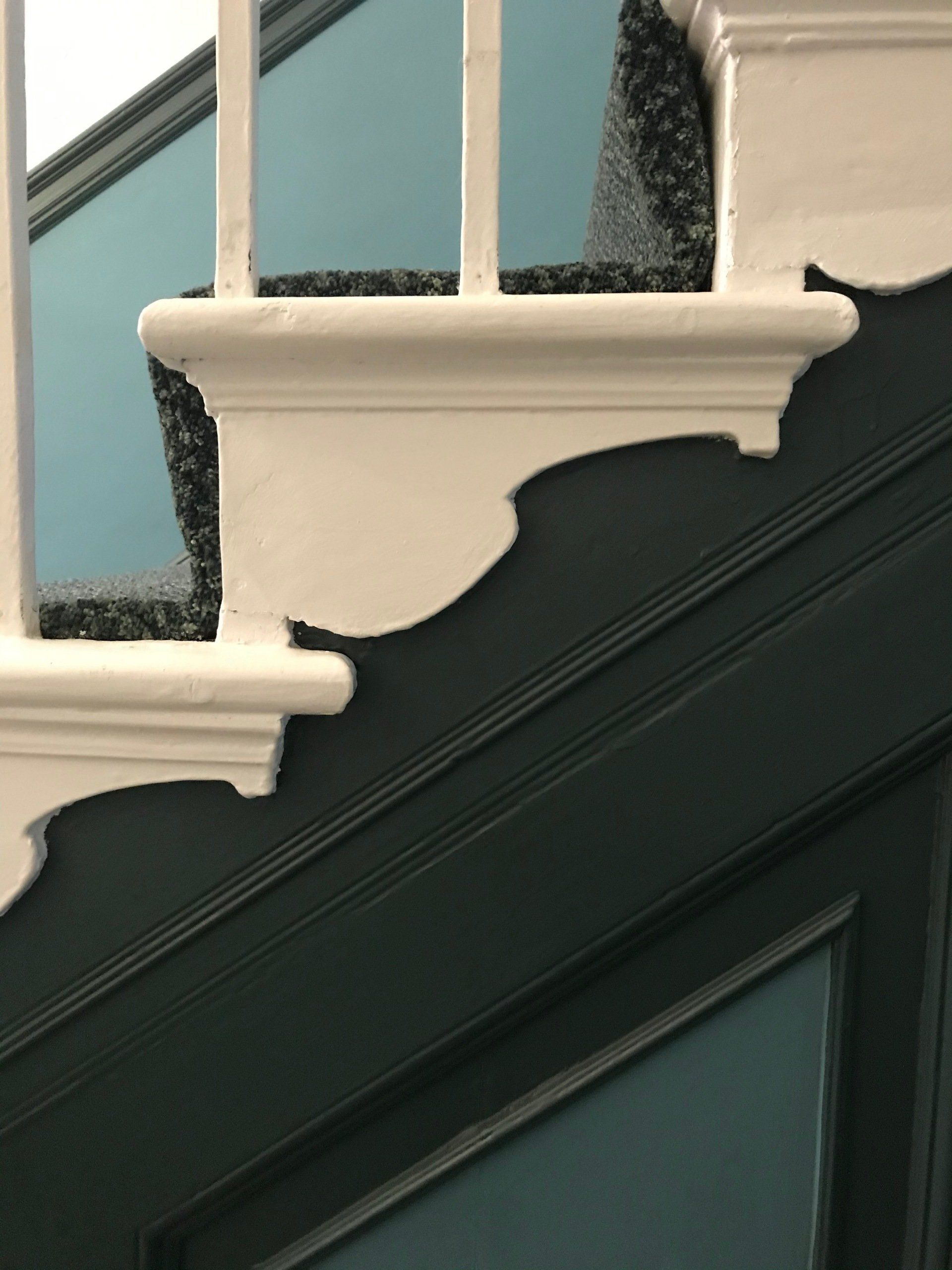
Georgian period features
Write your caption hereButton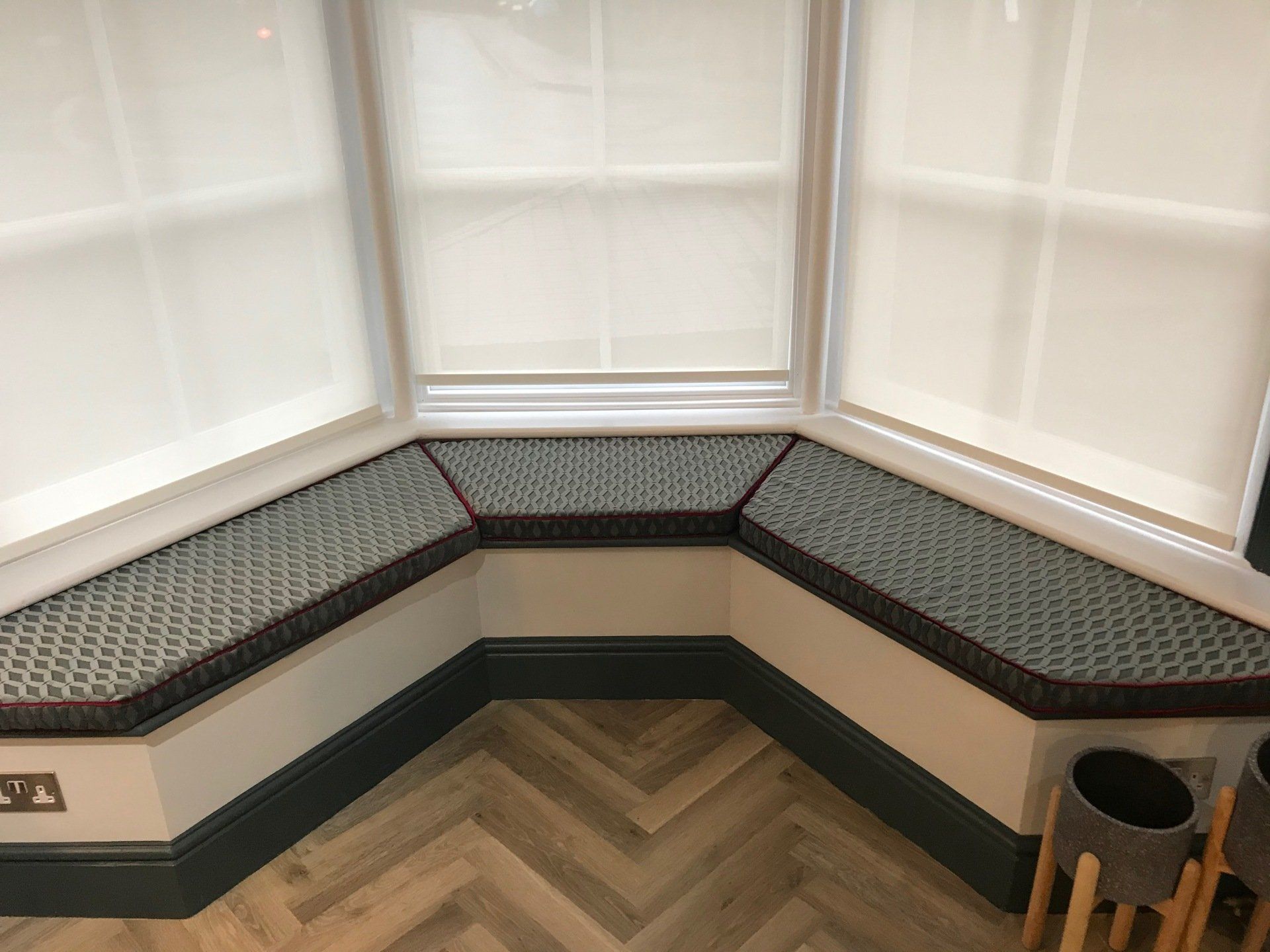
New box seating
Write your caption hereButton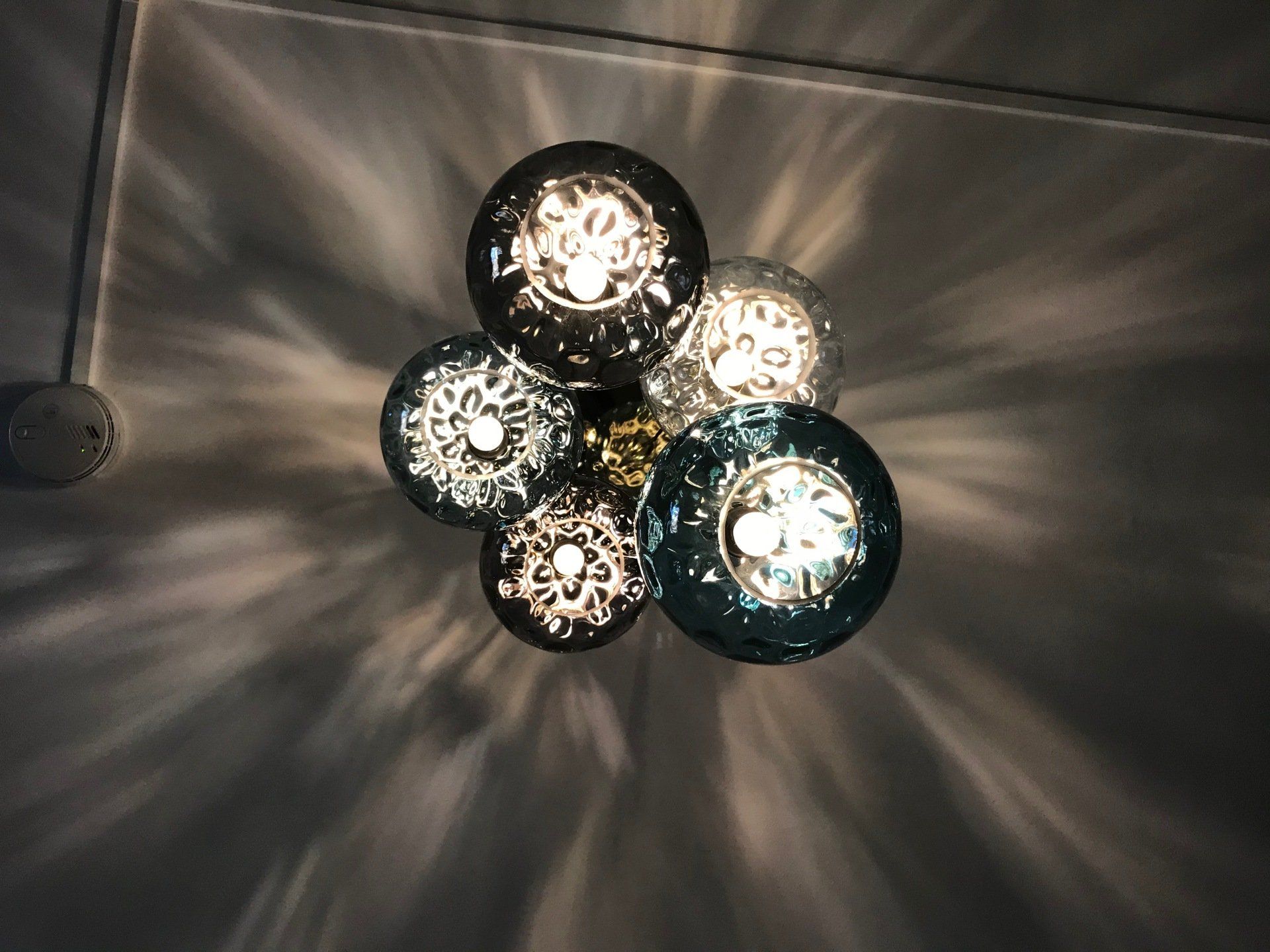
Slide title
Write your caption hereButton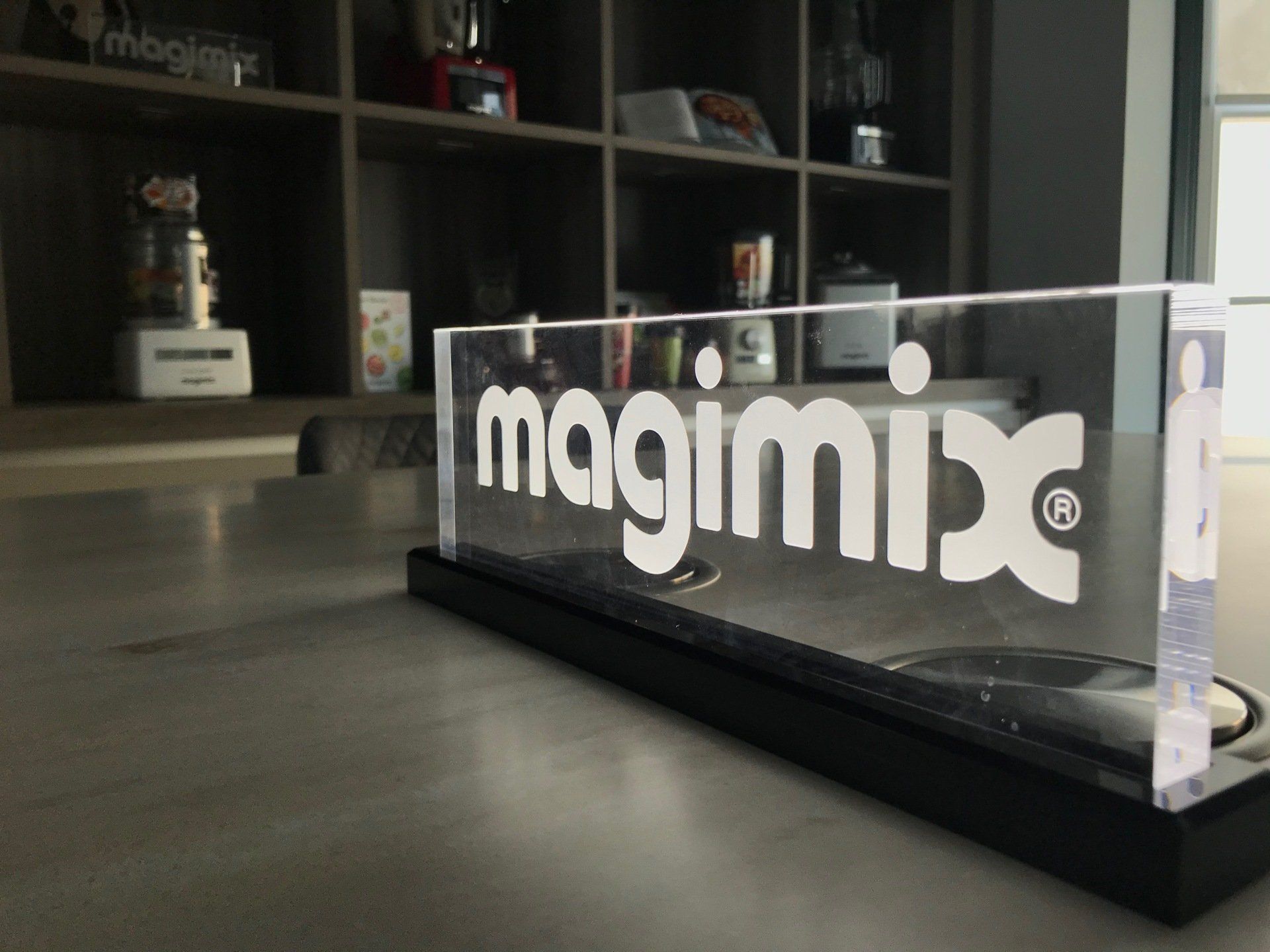
Slide title
Write your caption hereButton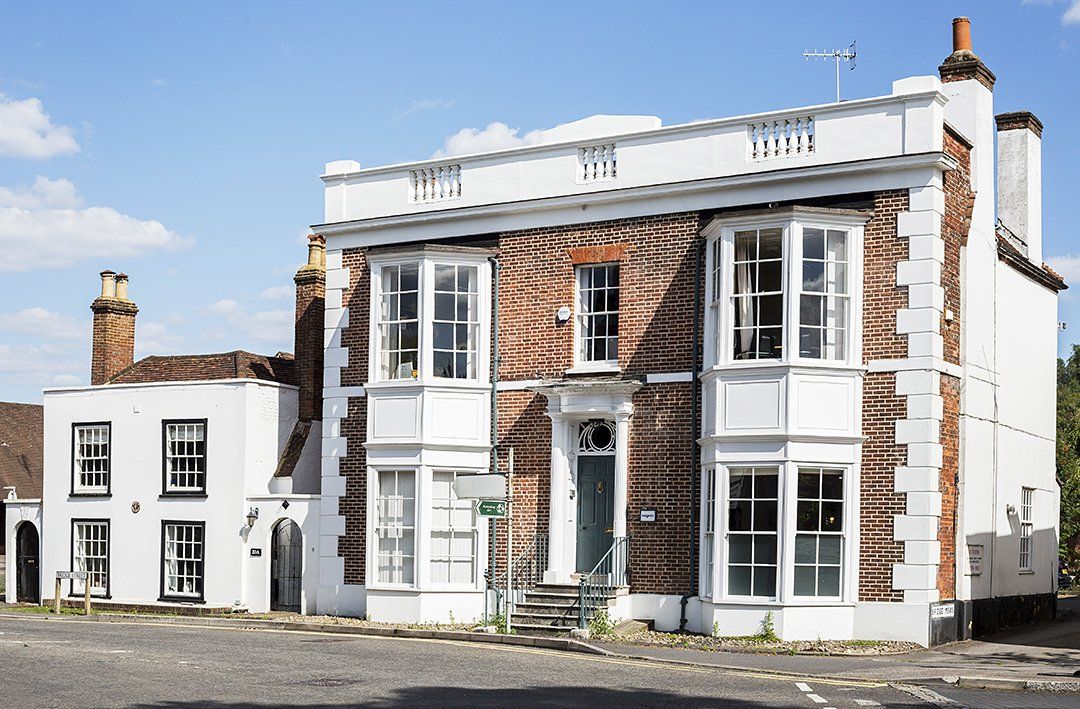
Slide title
Write your caption hereButton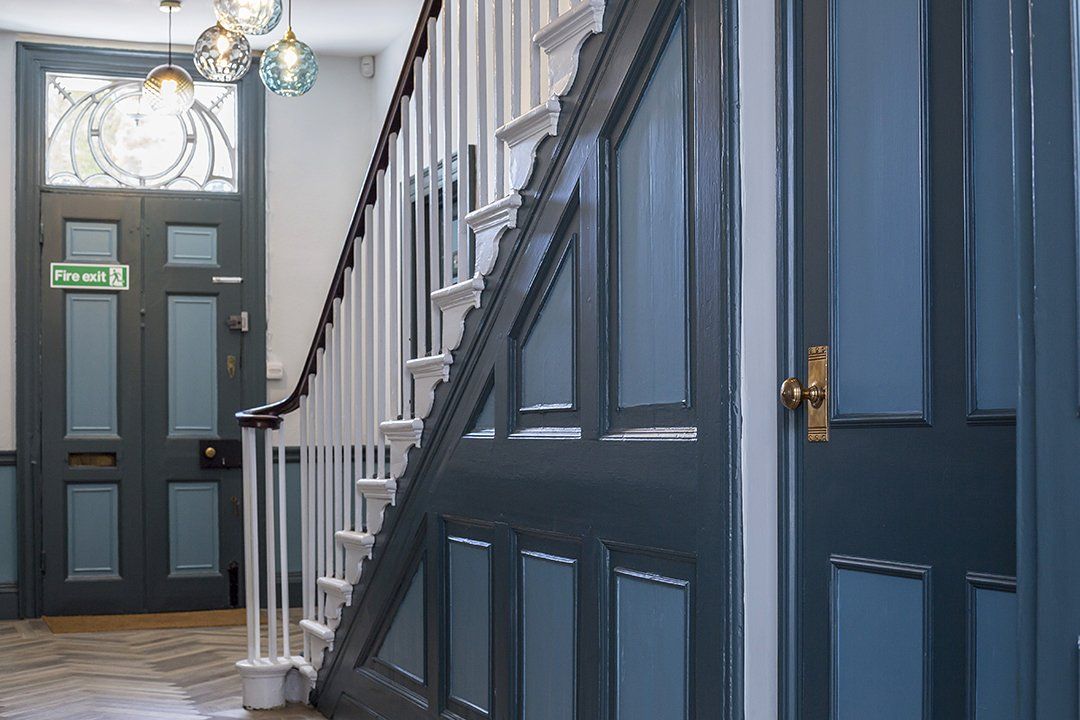
Slide title
Write your caption hereButton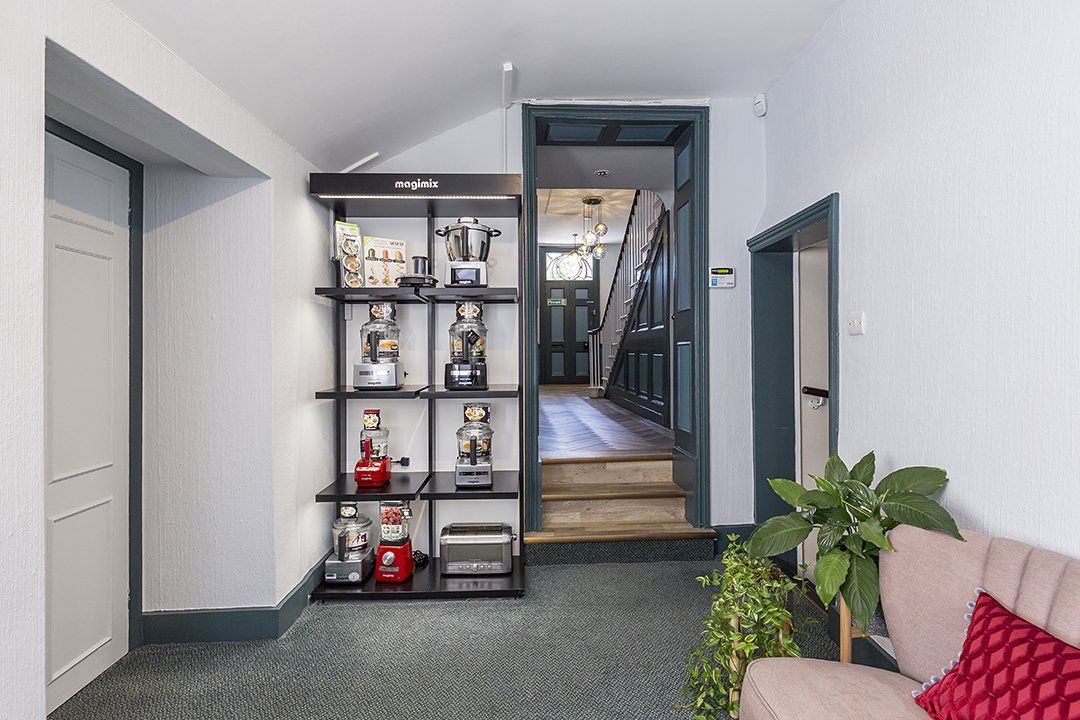
Slide title
Write your caption hereButton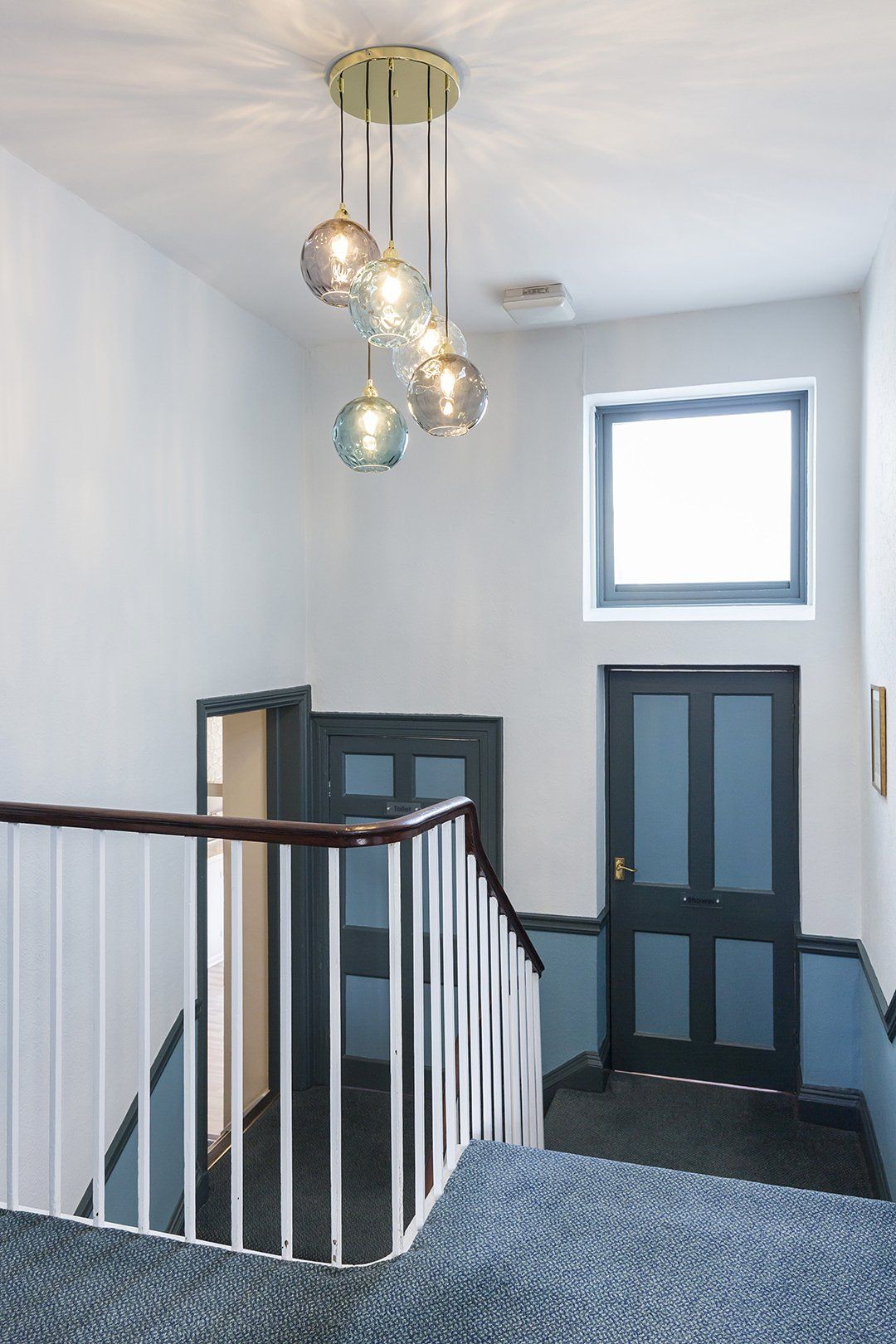
Slide title
Write your caption hereButton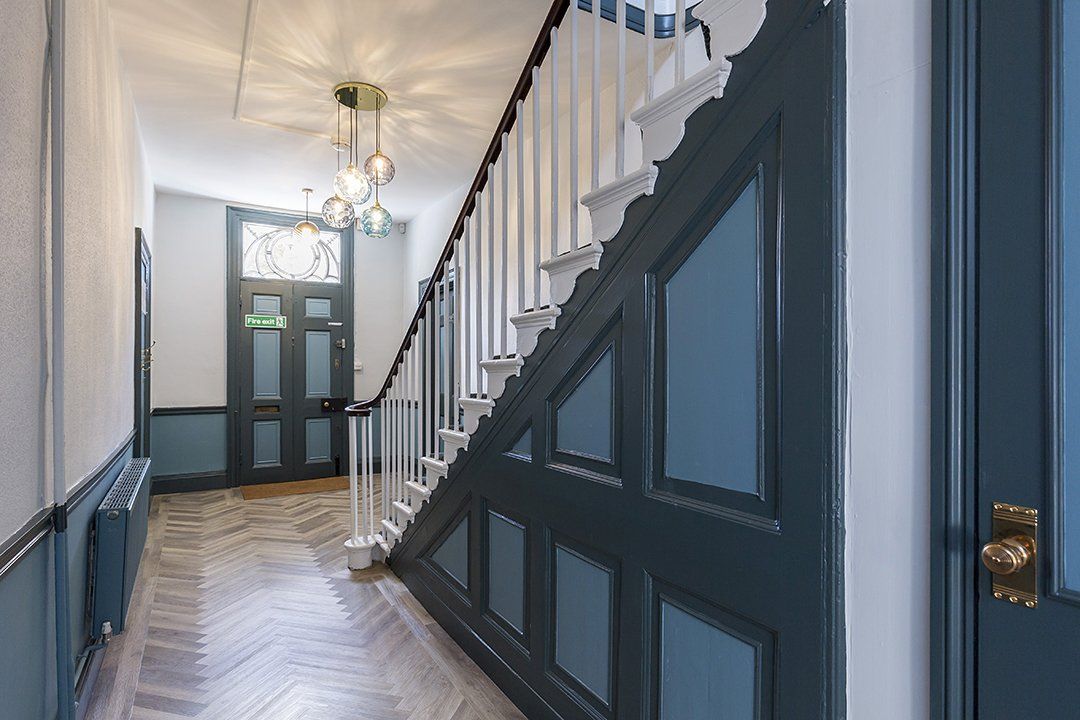
Slide title
Write your caption hereButton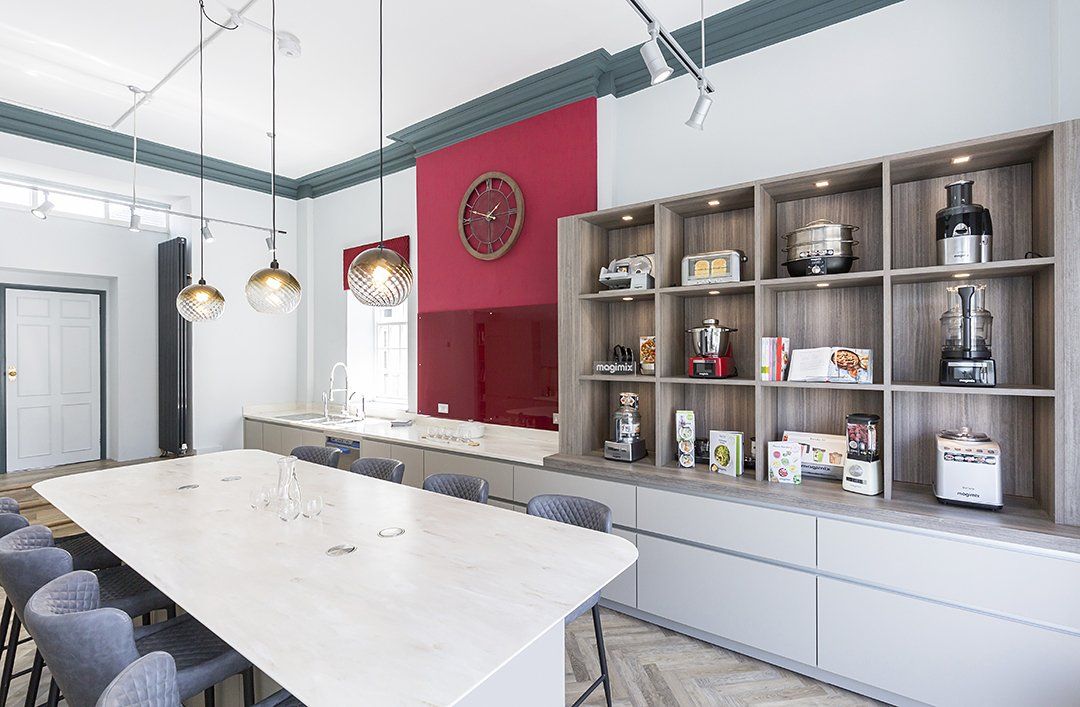
Slide title
Write your caption hereButton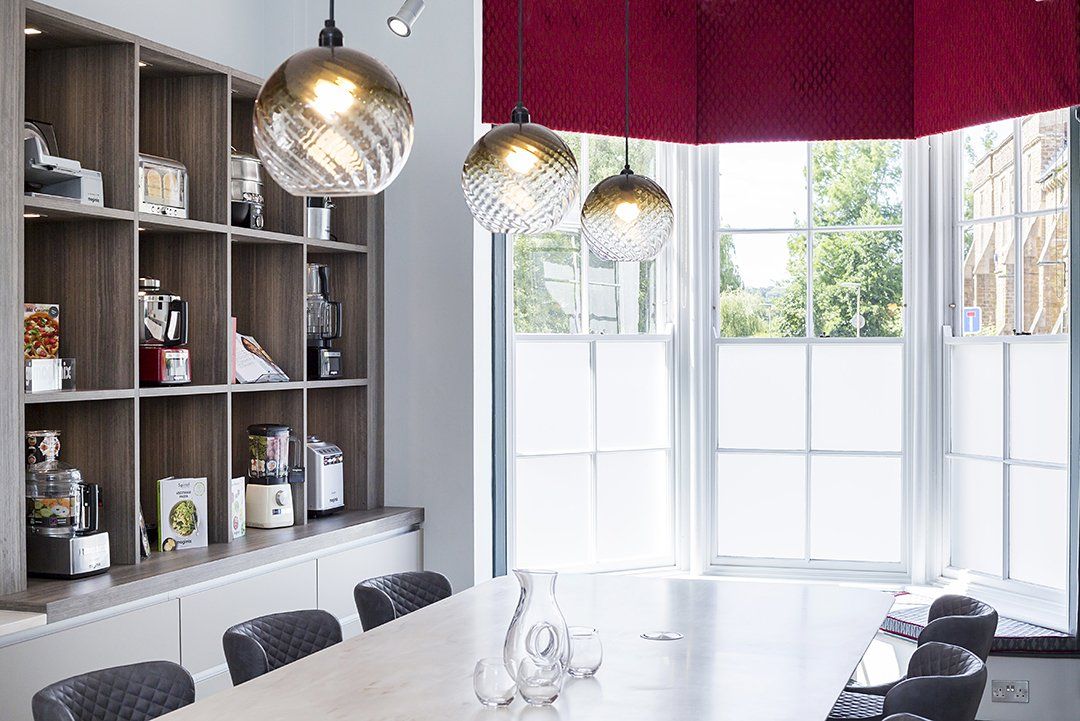
Slide title
Write your caption hereButton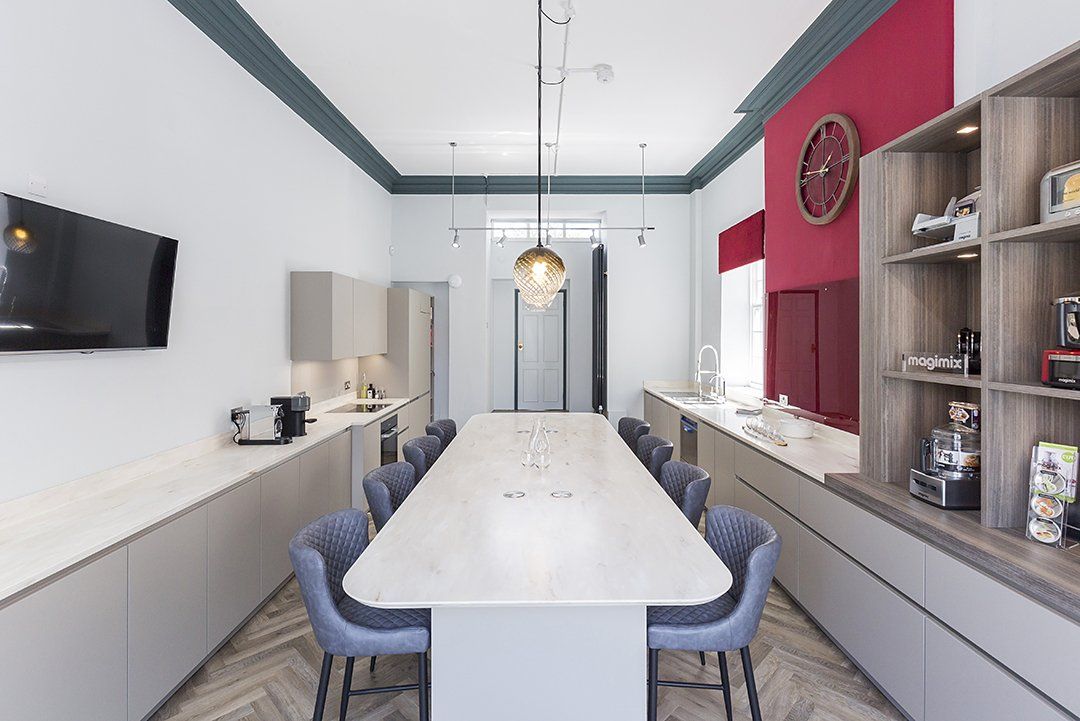
Slide title
Write your caption hereButton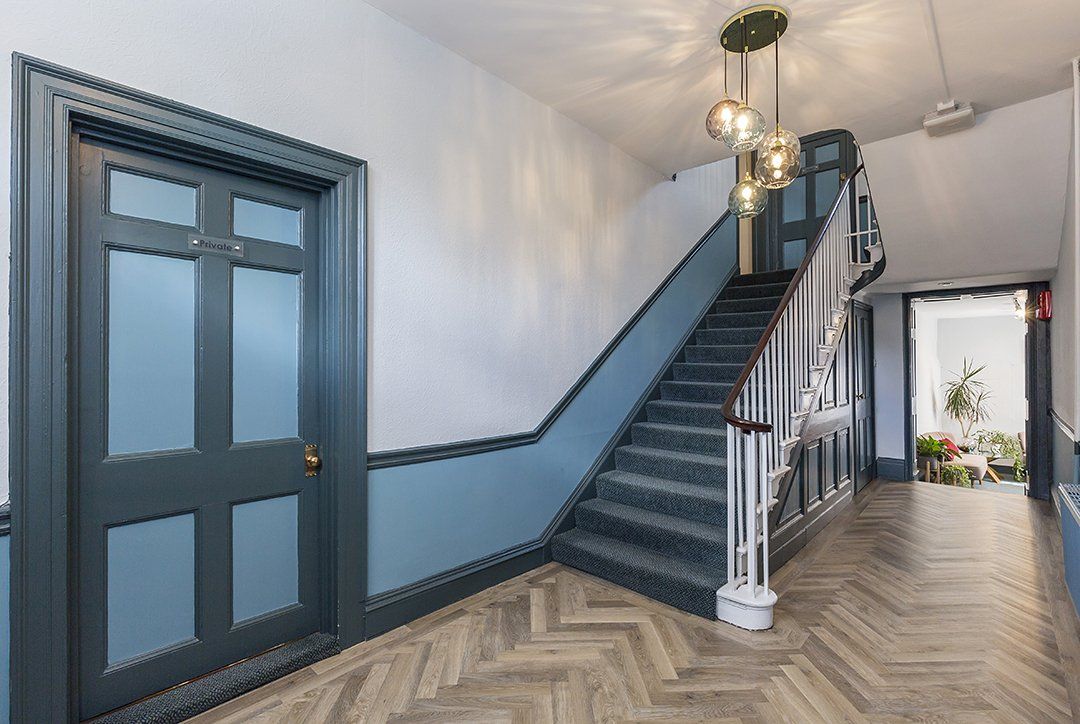
Slide title
Write your caption hereButton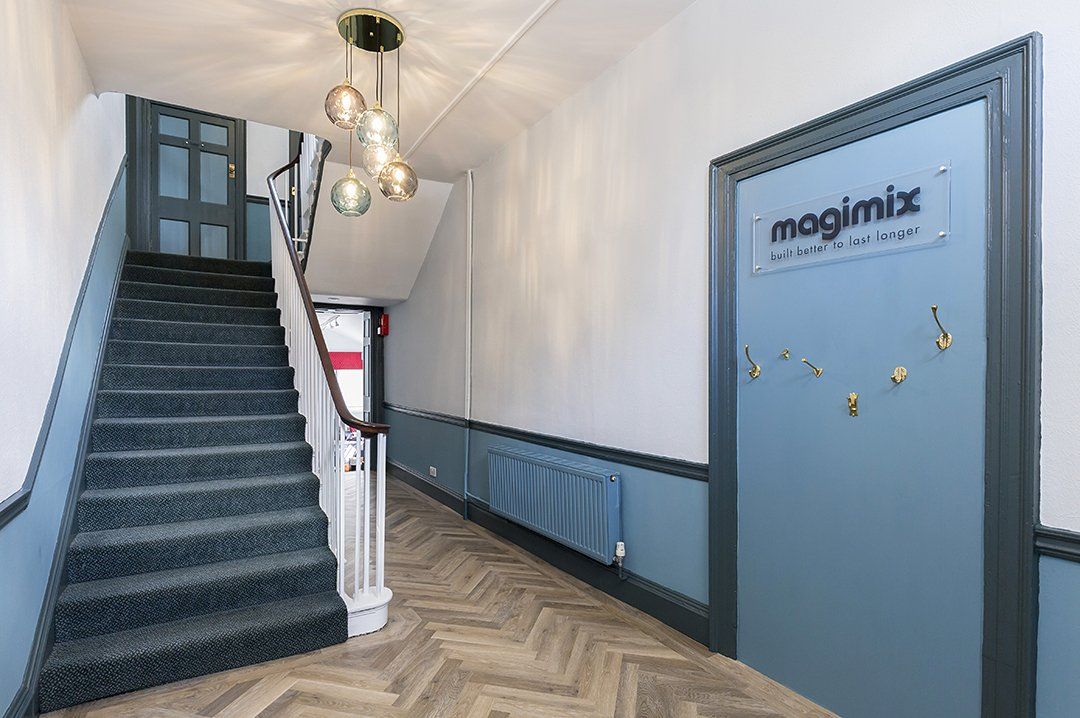
Slide title
Write your caption hereButton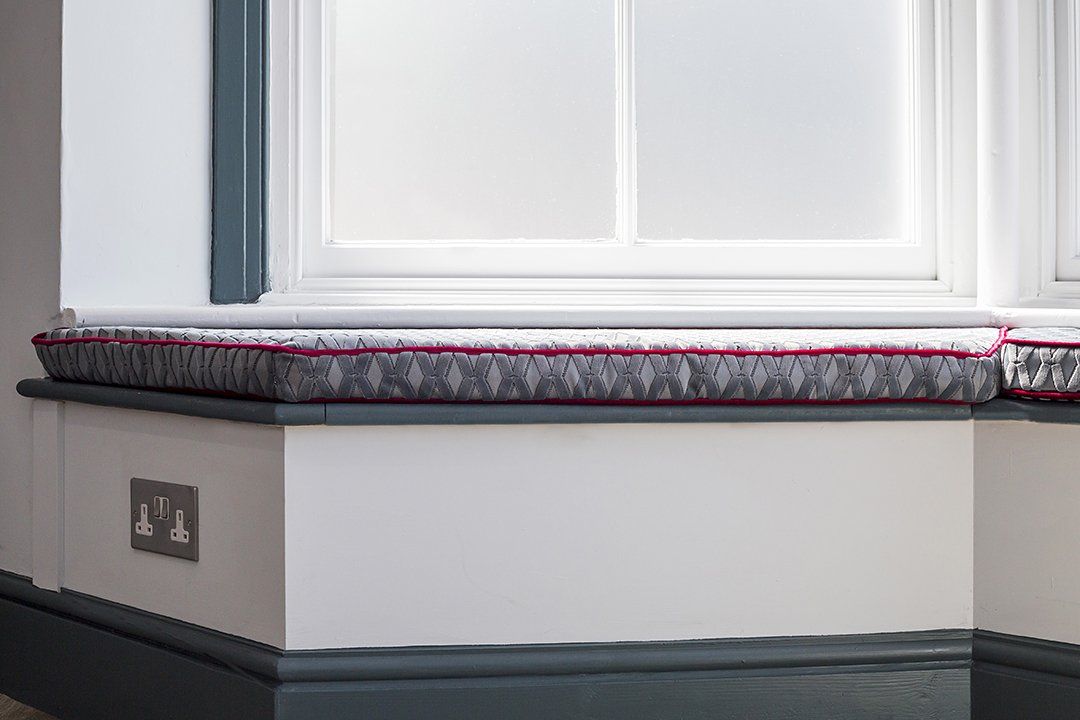
Slide title
Write your caption hereButton
CONTACT
9b7b7053f4abf1e2f3bc42a9bf63f6eb
LOCATION
Surrey, UK



